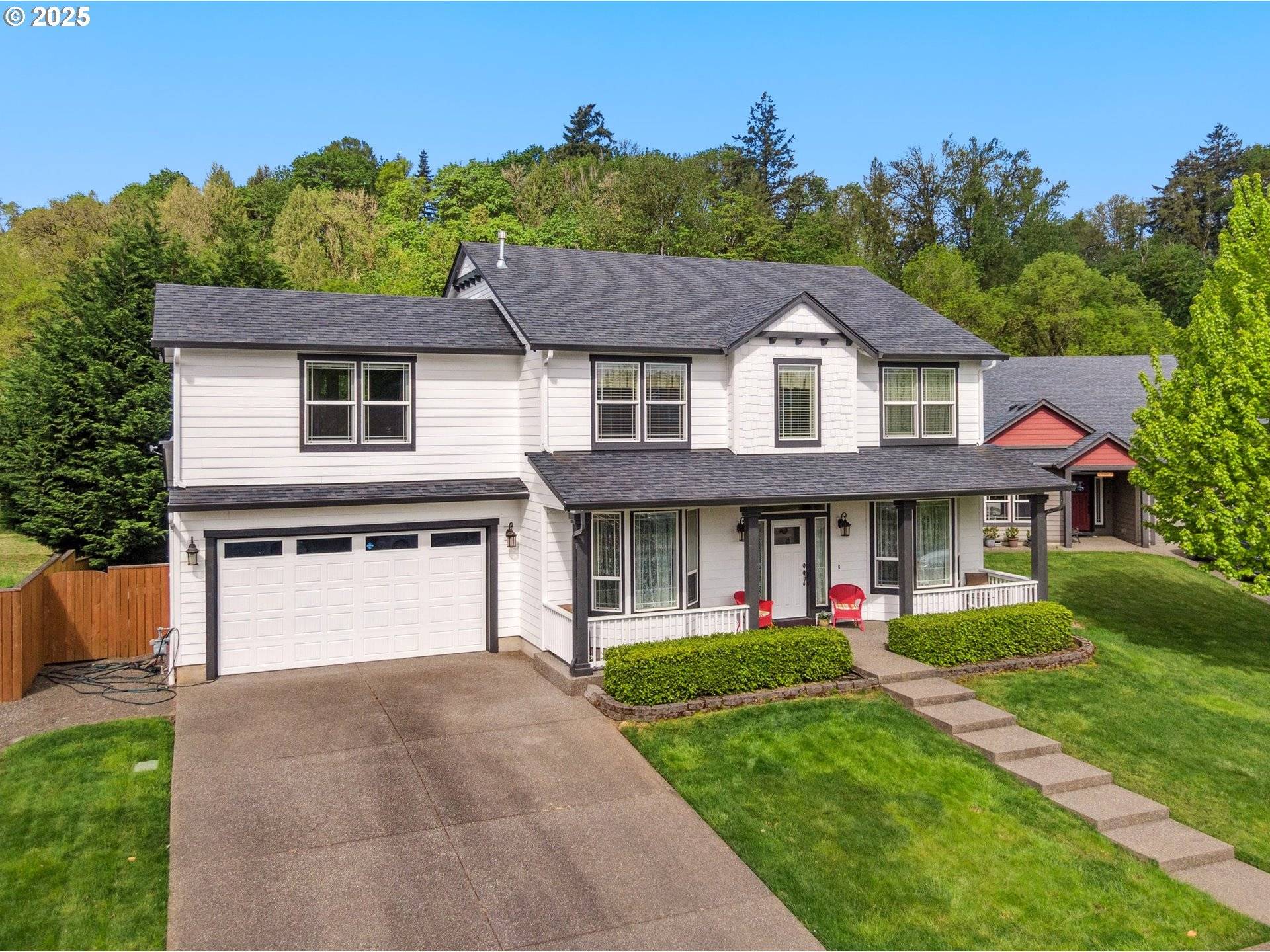4 Beds
2.1 Baths
2,581 SqFt
4 Beds
2.1 Baths
2,581 SqFt
OPEN HOUSE
Sun May 04, 12:00pm - 3:00pm
Key Details
Property Type Single Family Home
Sub Type Single Family Residence
Listing Status Active
Purchase Type For Sale
Square Footage 2,581 sqft
Price per Sqft $216
Subdivision Hillshire Manor
MLS Listing ID 304323429
Style Stories2, Custom Style
Bedrooms 4
Full Baths 2
HOA Fees $65/mo
Year Built 2014
Annual Tax Amount $3,601
Tax Year 2024
Property Sub-Type Single Family Residence
Property Description
Location
State WA
County Cowlitz
Area _80
Rooms
Basement Crawl Space
Interior
Interior Features Ceiling Fan, High Ceilings, Home Theater, Luxury Vinyl Plank, Quartz, Soaking Tub, Wainscoting
Heating Forced Air
Cooling Central Air
Fireplaces Number 1
Fireplaces Type Gas
Appliance Builtin Range, Disposal, Free Standing Gas Range, Free Standing Refrigerator, Island, Quartz, Stainless Steel Appliance, Tile
Exterior
Exterior Feature Covered Patio, Fenced, Porch, Sprinkler
Parking Features Attached
Garage Spaces 2.0
View Park Greenbelt, Pond, Territorial
Roof Type Composition
Garage Yes
Building
Lot Description Gentle Sloping, Green Belt, Level, Public Road
Story 2
Sewer Public Sewer
Water Public Water
Level or Stories 2
Schools
Elementary Schools Woodland
Middle Schools Woodland
High Schools Woodland
Others
HOA Name Invest West Management, LLC12503 SE Mill Plain Blvd. Suite 260Vancouver, WA 98684Phone:Vancouver: (360) 254-5700Portland: (503) 221-0924To reach our afterhours emergency on call staff please call 360-254-5700 and press 4 within the main menu
Senior Community No
Acceptable Financing Cash, Conventional, FHA, USDALoan, VALoan
Listing Terms Cash, Conventional, FHA, USDALoan, VALoan
Virtual Tour https://www.tourfactory.com/idxr3204304








