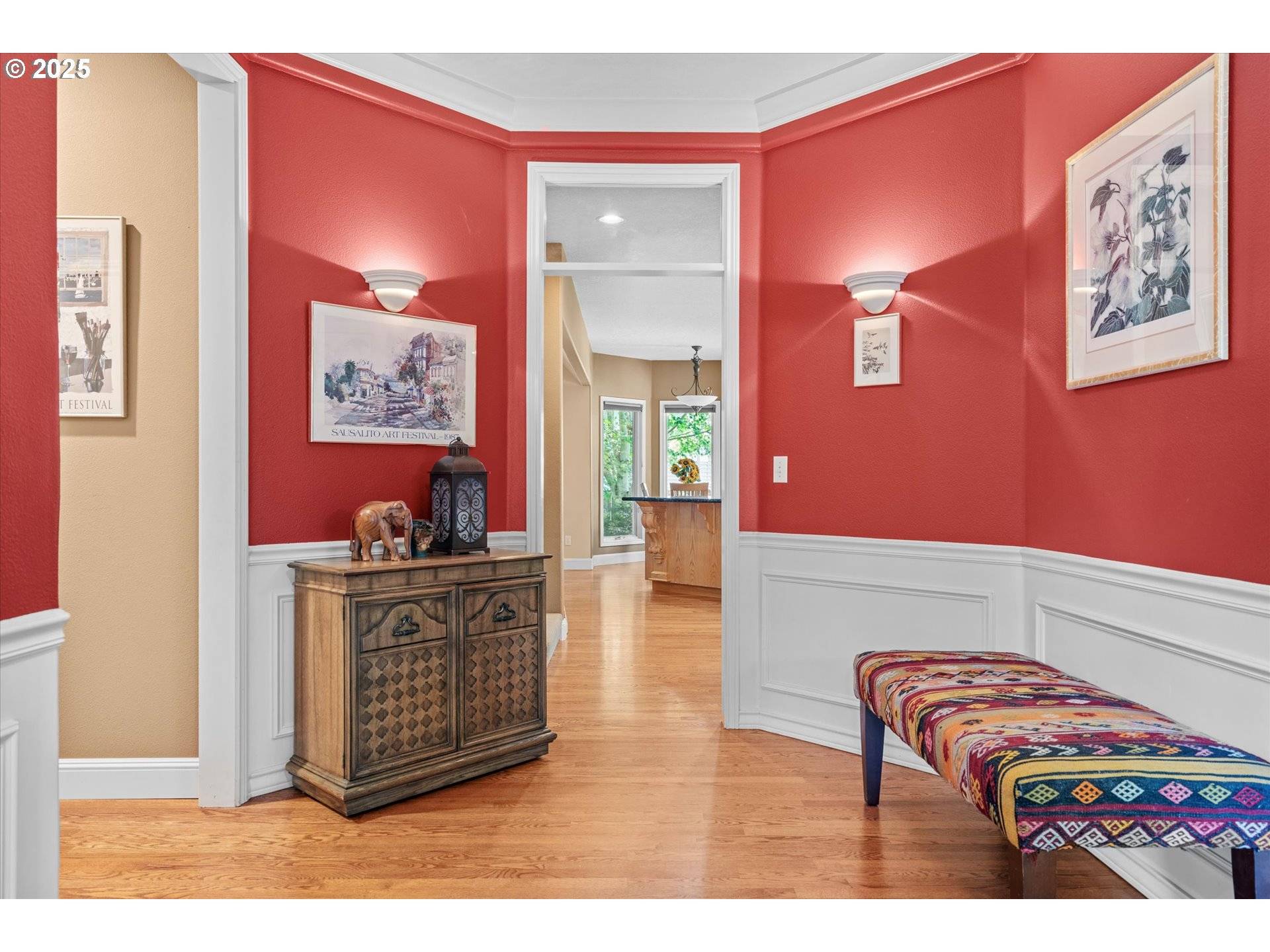4 Beds
2.1 Baths
3,063 SqFt
4 Beds
2.1 Baths
3,063 SqFt
OPEN HOUSE
Sun Jun 29, 1:00pm - 3:00pm
Key Details
Property Type Single Family Home
Sub Type Single Family Residence
Listing Status Active
Purchase Type For Sale
Square Footage 3,063 sqft
Price per Sqft $359
MLS Listing ID 645195196
Style Stories2, Custom Style
Bedrooms 4
Full Baths 2
HOA Fees $280/ann
Year Built 1992
Annual Tax Amount $12,679
Tax Year 2024
Lot Size 8,712 Sqft
Property Sub-Type Single Family Residence
Property Description
Location
State OR
County Washington
Area _150
Rooms
Basement Crawl Space
Interior
Interior Features Central Vacuum, Hardwood Floors, Marble, Soaking Tub, Wallto Wall Carpet, Washer Dryer
Heating Forced Air95 Plus
Cooling Central Air
Fireplaces Type Gas
Appliance Dishwasher, Disposal, Free Standing Gas Range, Granite, Instant Hot Water, Island, Pantry, Plumbed For Ice Maker, Wine Cooler
Exterior
Exterior Feature Covered Deck, Deck, Fenced, Free Standing Hot Tub, Garden, Porch, Sprinkler, Yard
Parking Features Attached
Garage Spaces 3.0
Roof Type Composition
Accessibility GarageonMain, GroundLevel, MainFloorBedroomBath
Garage Yes
Building
Lot Description Cul_de_sac, Level
Story 2
Sewer Public Sewer
Water Public Water
Level or Stories 2
Schools
Elementary Schools Elmonica
Middle Schools Five Oaks
High Schools Westview
Others
Senior Community No
Acceptable Financing Cash, Conventional, FHA, VALoan
Listing Terms Cash, Conventional, FHA, VALoan








