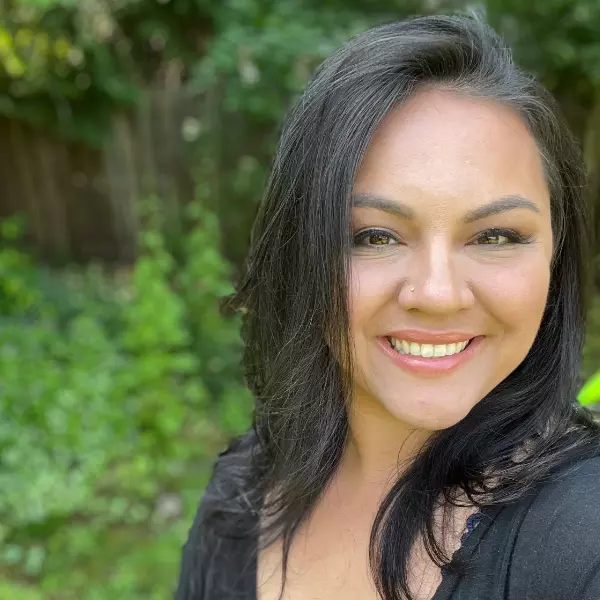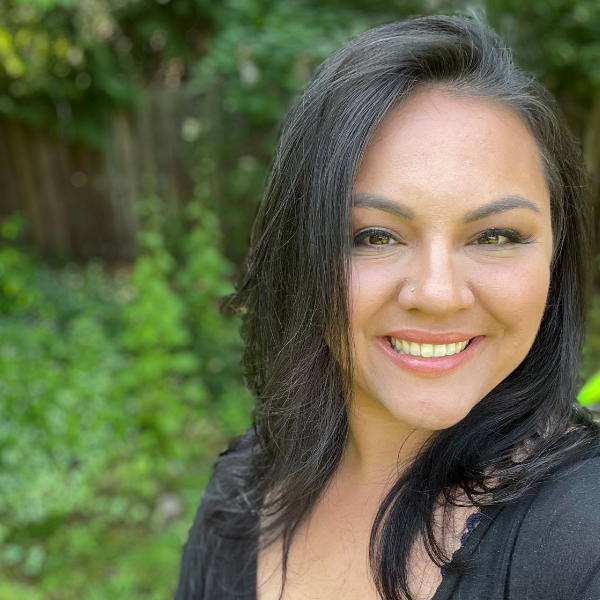
3 Beds
2.1 Baths
2,074 SqFt
3 Beds
2.1 Baths
2,074 SqFt
Open House
Sat Sep 20, 11:00am - 1:00pm
Sun Sep 21, 1:00pm - 3:00pm
Key Details
Property Type Single Family Home
Sub Type Single Family Residence
Listing Status Active
Purchase Type For Sale
Square Footage 2,074 sqft
Price per Sqft $303
Subdivision Oakhurst
MLS Listing ID 445537022
Style Custom Style, Traditional
Bedrooms 3
Full Baths 2
Year Built 1990
Annual Tax Amount $6,113
Tax Year 2024
Lot Size 9,583 Sqft
Property Sub-Type Single Family Residence
Property Description
Location
State OR
County Clackamas
Area _145
Zoning R10
Rooms
Basement Crawl Space
Interior
Interior Features Ceiling Fan, Central Vacuum, Garage Door Opener, Hardwood Floors, Laminate Flooring, Laundry, Skylight, Soaking Tub, Vaulted Ceiling, Wallto Wall Carpet, Washer Dryer
Heating Forced Air95 Plus
Cooling Central Air
Fireplaces Number 1
Fireplaces Type Gas, Wood Burning
Appliance Builtin Oven, Cook Island, Cooktop, Dishwasher, Disposal, Down Draft, Gas Appliances, Microwave, Tile
Exterior
Exterior Feature Deck, Dog Run, Fenced, Porch, Private Road, R V Parking, Sprinkler, Tool Shed, Water Feature, Workshop, Yard
Parking Features Attached, Detached, Oversized
Garage Spaces 2.0
View Trees Woods
Roof Type Composition
Accessibility Parking, UtilityRoomOnMain, WalkinShower
Garage Yes
Building
Lot Description Level, Trees
Story 2
Foundation Concrete Perimeter
Sewer Other, Public Sewer
Water Public Water
Level or Stories 2
Schools
Elementary Schools View Acres
Middle Schools Alder Creek
High Schools Putnam
Others
Senior Community No
Acceptable Financing Cash, Conventional, FHA, VALoan
Listing Terms Cash, Conventional, FHA, VALoan









