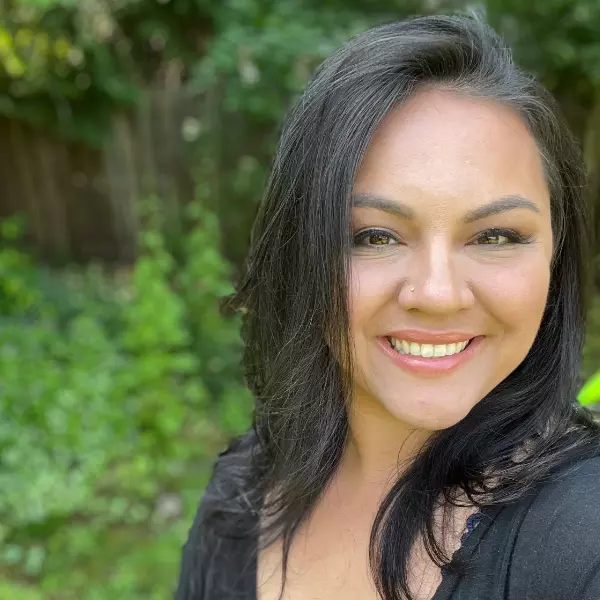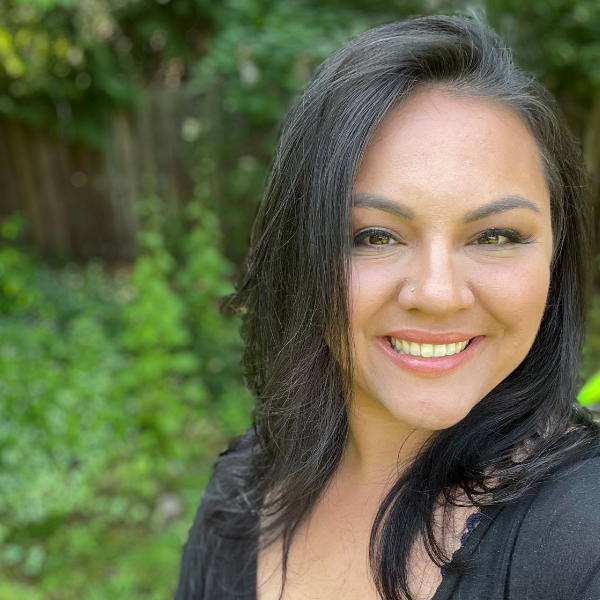
5 Beds
3.1 Baths
3,121 SqFt
5 Beds
3.1 Baths
3,121 SqFt
Open House
Sat Sep 20, 1:00pm - 3:00pm
Sun Sep 21, 12:00pm - 2:00pm
Key Details
Property Type Single Family Home
Sub Type Single Family Residence
Listing Status Active
Purchase Type For Sale
Square Footage 3,121 sqft
Price per Sqft $280
Subdivision Bethany
MLS Listing ID 492548596
Style Craftsman, Traditional
Bedrooms 5
Full Baths 3
HOA Fees $86/mo
Year Built 2015
Annual Tax Amount $9,563
Tax Year 2024
Lot Size 4,356 Sqft
Property Sub-Type Single Family Residence
Property Description
Location
State OR
County Washington
Area _149
Rooms
Basement Crawl Space, Daylight
Interior
Interior Features Garage Door Opener, High Ceilings, Laundry, Quartz, Soaking Tub, Sound System, Tile Floor, Wallto Wall Carpet
Heating Forced Air95 Plus
Cooling Central Air
Fireplaces Number 1
Fireplaces Type Gas
Appliance Builtin Oven, Cooktop, Dishwasher, Disposal, Gas Appliances, Island, Microwave, Pantry, Plumbed For Ice Maker, Quartz, Range Hood, Stainless Steel Appliance
Exterior
Exterior Feature Covered Deck, Deck, Fenced, Free Standing Hot Tub, Patio, Porch, Raised Beds, Sprinkler, Yard
Parking Features Attached
Garage Spaces 2.0
View Trees Woods
Roof Type Composition
Accessibility GarageonMain
Garage Yes
Building
Lot Description Green Belt, Private, Trees
Story 3
Sewer Public Sewer
Water Public Water
Level or Stories 3
Schools
Elementary Schools Sato
Middle Schools Stoller
High Schools Westview
Others
Senior Community No
Acceptable Financing Cash, Conventional
Listing Terms Cash, Conventional









