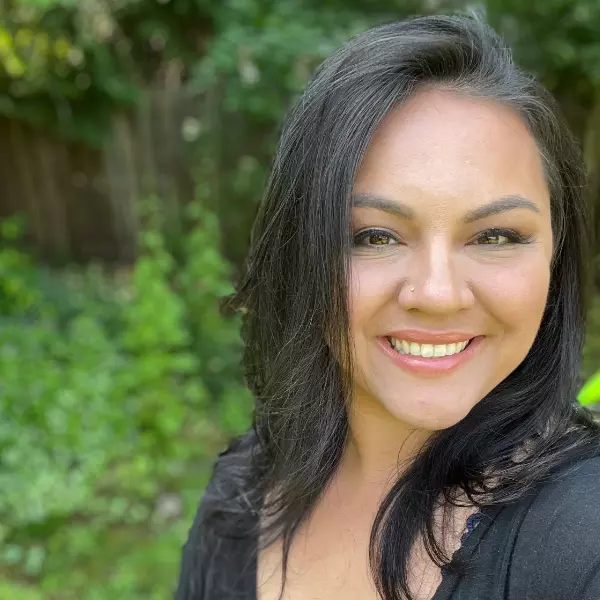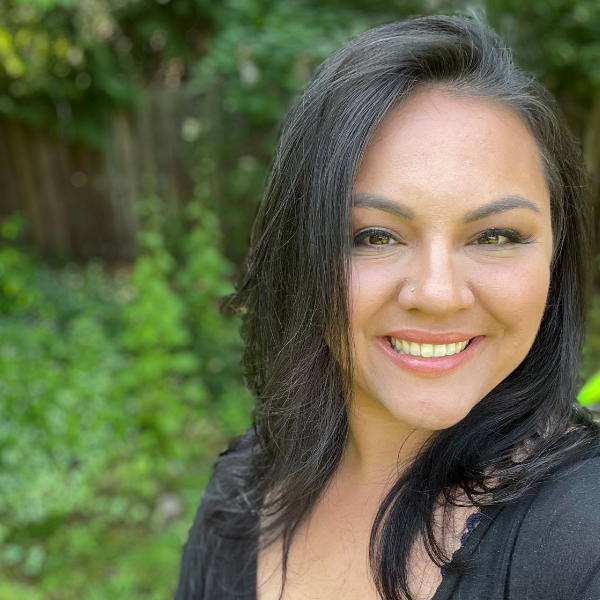
4 Beds
2 Baths
2,992 SqFt
4 Beds
2 Baths
2,992 SqFt
Open House
Sat Sep 20, 2:00pm - 4:00pm
Sun Sep 21, 11:00am - 1:00pm
Key Details
Property Type Single Family Home
Sub Type Single Family Residence
Listing Status Active
Purchase Type For Sale
Square Footage 2,992 sqft
Price per Sqft $345
Subdivision Alameda
MLS Listing ID 100780331
Style Colonial, Traditional
Bedrooms 4
Full Baths 2
Year Built 1937
Annual Tax Amount $15,418
Tax Year 2024
Lot Size 5,662 Sqft
Property Sub-Type Single Family Residence
Property Description
Location
State OR
County Multnomah
Area _142
Rooms
Basement Finished
Interior
Interior Features Granite, Hardwood Floors, Laundry, Wallto Wall Carpet
Heating Forced Air
Cooling Central Air
Fireplaces Number 2
Fireplaces Type Gas, Wood Burning
Appliance Builtin Range, Builtin Refrigerator, Dishwasher, Disposal, Gas Appliances, Granite, Pantry, Range Hood, Solid Surface Countertop, Stainless Steel Appliance
Exterior
Exterior Feature Fenced, Garden, Porch, Sprinkler, Yard
Parking Features Detached
Garage Spaces 2.0
Roof Type Composition
Garage Yes
Building
Story 3
Foundation Concrete Perimeter
Sewer Public Sewer
Water Public Water
Level or Stories 3
Schools
Elementary Schools Alameda
Middle Schools Beaumont
High Schools Grant
Others
Senior Community No
Acceptable Financing Cash, Conventional
Listing Terms Cash, Conventional
Virtual Tour https://vimeo.com/1119872084/639af054bf









