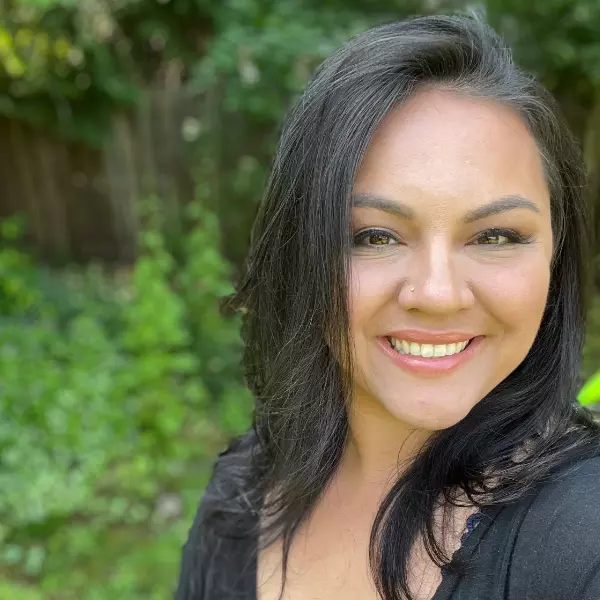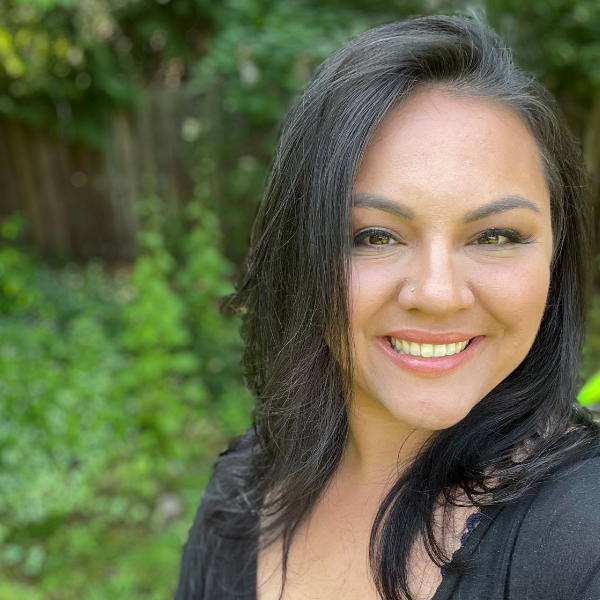
4 Beds
2.1 Baths
3,028 SqFt
4 Beds
2.1 Baths
3,028 SqFt
Open House
Sat Sep 20, 12:00pm - 2:00pm
Sun Sep 21, 3:00pm - 5:00pm
Key Details
Property Type Single Family Home
Sub Type Single Family Residence
Listing Status Active
Purchase Type For Sale
Square Footage 3,028 sqft
Price per Sqft $280
MLS Listing ID 175178988
Style Stories2, Contemporary
Bedrooms 4
Full Baths 2
Year Built 2019
Annual Tax Amount $7,055
Tax Year 2025
Lot Size 4,356 Sqft
Property Sub-Type Single Family Residence
Property Description
Location
State WA
County Clark
Area _11
Zoning R9
Rooms
Basement Finished
Interior
Interior Features Ceiling Fan, Garage Door Opener, Hardwood Floors, High Ceilings, High Speed Internet, Humidifier, Laundry, Sprinkler, Tile Floor, Wallto Wall Carpet, Washer Dryer, Wood Floors
Heating Forced Air, Forced Air95 Plus, Gas Stove
Cooling Central Air
Fireplaces Number 1
Fireplaces Type Gas
Appliance Butlers Pantry, Cook Island, Dishwasher, Disposal, Free Standing Gas Range, Free Standing Refrigerator, Gas Appliances, Granite, Instant Hot Water, Island, Microwave, Pantry, Plumbed For Ice Maker, Range Hood, Stainless Steel Appliance
Exterior
Exterior Feature Fenced, Garden, Gas Hookup, Patio, Tool Shed, Yard
Parking Features Attached
Garage Spaces 2.0
View Territorial
Roof Type Metal
Accessibility GarageonMain
Garage Yes
Building
Lot Description Level
Story 3
Foundation Concrete Perimeter
Sewer Public Sewer
Water Cistern, Public Water
Level or Stories 3
Schools
Elementary Schools Hough
Middle Schools Discovery
High Schools Hudsons Bay
Others
Senior Community No
Acceptable Financing Cash, Conventional, FHA, VALoan
Listing Terms Cash, Conventional, FHA, VALoan









