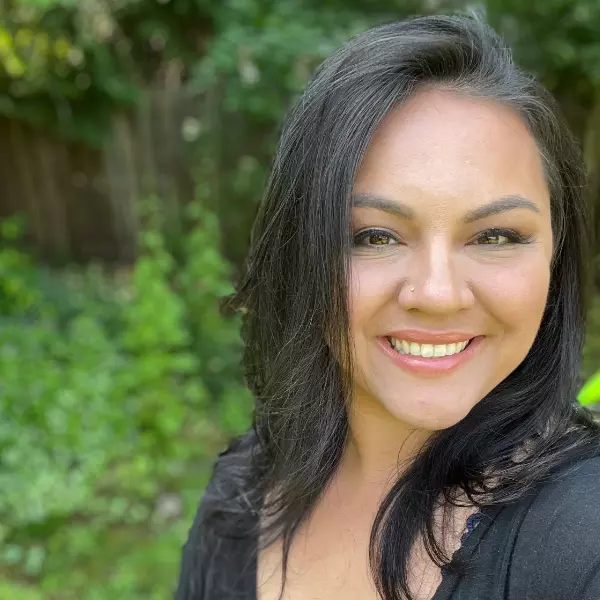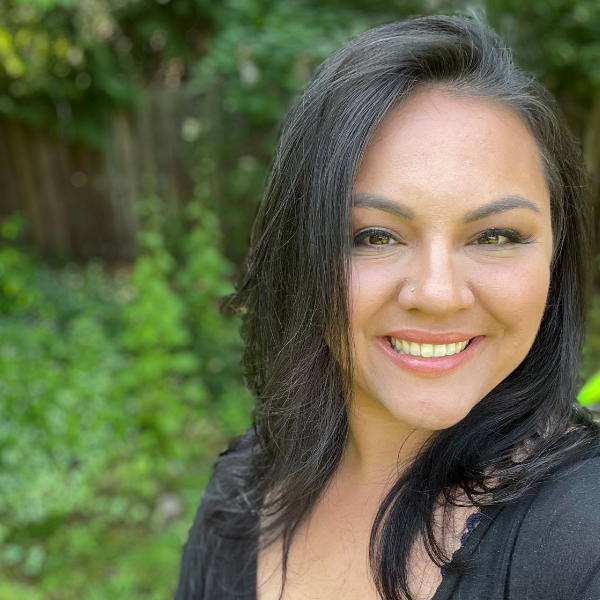
4 Beds
2.1 Baths
2,102 SqFt
4 Beds
2.1 Baths
2,102 SqFt
Open House
Sun Oct 05, 11:30am - 1:30pm
Key Details
Property Type Single Family Home
Sub Type Single Family Residence
Listing Status Active
Purchase Type For Sale
Square Footage 2,102 sqft
Price per Sqft $285
MLS Listing ID 440860375
Style Stories1, Ranch
Bedrooms 4
Full Baths 2
Year Built 1961
Annual Tax Amount $5,603
Tax Year 2024
Lot Size 0.320 Acres
Property Sub-Type Single Family Residence
Property Description
Location
State OR
County Multnomah
Area _142
Rooms
Basement Crawl Space
Interior
Interior Features Granite, Hardwood Floors, Sprinkler, Tile Floor, Vaulted Ceiling
Heating Forced Air
Cooling Central Air
Fireplaces Number 1
Fireplaces Type Wood Burning
Appliance Dishwasher, Disposal, Free Standing Range, Free Standing Refrigerator, Granite, Stainless Steel Appliance
Exterior
Exterior Feature Deck, Fenced, Fire Pit, Outbuilding, Outdoor Fireplace, Patio, R V Boat Storage, Sprinkler, Tool Shed, Workshop
Parking Features Detached
Garage Spaces 2.0
Roof Type Composition
Accessibility AccessibleApproachwithRamp
Garage Yes
Building
Lot Description Cul_de_sac, Secluded, Trees
Story 1
Foundation Concrete Perimeter
Sewer Public Sewer
Water Public Water
Level or Stories 1
Schools
Elementary Schools Margaret Scott
Middle Schools H.B. Lee
High Schools Reynolds
Others
Senior Community No
Acceptable Financing Cash, Conventional, FHA, VALoan
Listing Terms Cash, Conventional, FHA, VALoan
Virtual Tour https://www.zillow.com/view-imx/d5a95ada-ba14-4cf5-ac6d-18c458a8ebea?initialViewType=pano









