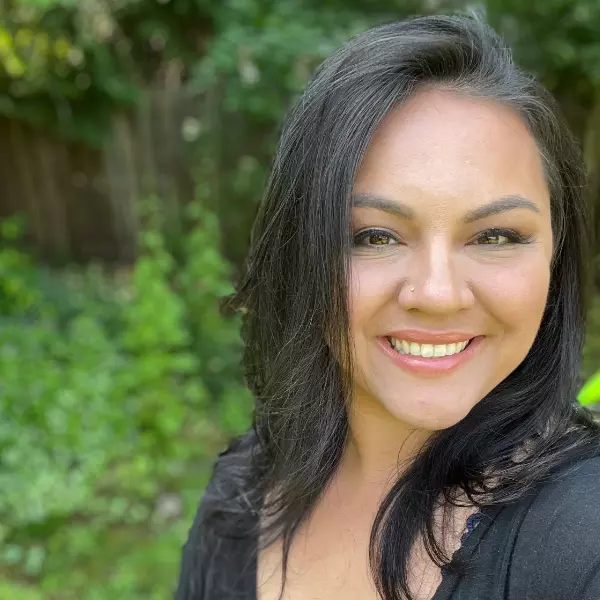Bought with Knipe Realty ERA Powered
$350,000
$350,000
For more information regarding the value of a property, please contact us for a free consultation.
2 Beds
2.1 Baths
1,332 SqFt
SOLD DATE : 11/19/2020
Key Details
Sold Price $350,000
Property Type Townhouse
Sub Type Townhouse
Listing Status Sold
Purchase Type For Sale
Square Footage 1,332 sqft
Price per Sqft $262
MLS Listing ID 20634296
Sold Date 11/19/20
Style Craftsman, Townhouse
Bedrooms 2
Full Baths 2
HOA Fees $225/mo
HOA Y/N Yes
Year Built 2013
Annual Tax Amount $3,344
Tax Year 2019
Lot Size 2,178 Sqft
Property Sub-Type Townhouse
Property Description
Unique, Detached, No Common Wall, Carefree Townhome Living! Enjoy This Newer Beautifully, Maintained Home That Is Conveniently Located To Walkable Amenities Such As Progress Ridge, Cafe's, Quaint Shops Etc. Entertain Family & Friends Easily With The Flexible Living Space On The Main Level & A Balcony Trex Deck. The Kitchen Has Granite Tile Counter Tops, Updated Backsplash, Gas Range, Birch Cupboards. Laminate Wood Flooring On Lower & Main Level. Two Master Suites, Tech Area, Laundry Room & A/C.
Location
State OR
County Washington
Area _151
Interior
Interior Features Garage Door Opener, Granite, High Ceilings, Laminate Flooring, Laundry, Wallto Wall Carpet, Washer Dryer
Heating Forced Air90
Cooling Central Air
Fireplaces Number 1
Fireplaces Type Gas
Appliance Dishwasher, Disposal, Free Standing Range, Free Standing Refrigerator, Gas Appliances, Granite, Microwave, Plumbed For Ice Maker
Exterior
Exterior Feature Deck, Fenced, Porch, Yard
Parking Features Tandem
Garage Spaces 2.0
View Y/N false
Roof Type Composition
Garage Yes
Building
Lot Description Corner Lot, Cul_de_sac
Story 3
Foundation Slab
Sewer Public Sewer
Water Public Water
Level or Stories 3
New Construction No
Schools
Elementary Schools Hiteon
Middle Schools Conestoga
High Schools Southridge
Others
Senior Community No
Acceptable Financing Cash, Conventional, FHA, VALoan
Listing Terms Cash, Conventional, FHA, VALoan
Read Less Info
Want to know what your home might be worth? Contact us for a FREE valuation!

Our team is ready to help you sell your home for the highest possible price ASAP








