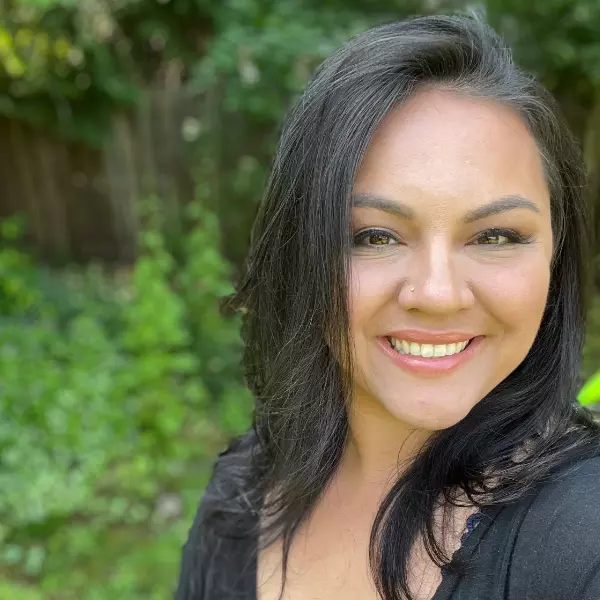Bought with MORE Realty
$565,000
$565,000
For more information regarding the value of a property, please contact us for a free consultation.
3 Beds
2.1 Baths
2,426 SqFt
SOLD DATE : 11/30/2020
Key Details
Sold Price $565,000
Property Type Single Family Home
Sub Type Single Family Residence
Listing Status Sold
Purchase Type For Sale
Square Footage 2,426 sqft
Price per Sqft $232
MLS Listing ID 20192069
Sold Date 11/30/20
Style N W Contemporary
Bedrooms 3
Full Baths 2
HOA Fees $67/mo
HOA Y/N Yes
Year Built 2019
Annual Tax Amount $5,300
Property Sub-Type Single Family Residence
Property Description
Like-new construction by Riverside Homes. Open concept living that includes gorgeous, personalized finishes throughout. 3 bedrooms, with a separate level bonus room that can serve as an office or entertainment space. Gourmet kitchen w/ island, SS appliances, eating bar, pantry & quartz counters. Low maintenance living. Thoughtful touches and upgrades throughout. Within walkingÃÆ'ƒâ€šÃÆ'‚ distance to Nike and a short drive to Intel.
Location
State OR
County Washington
Area _150
Rooms
Basement Crawl Space
Interior
Interior Features Floor3rd, High Ceilings, Laminate Flooring, Laundry, Quartz, Soaking Tub, Tile Floor, Vinyl Floor, Wallto Wall Carpet
Heating Forced Air95 Plus
Cooling Central Air
Fireplaces Number 1
Fireplaces Type Gas
Appliance Dishwasher, Disposal, Free Standing Range, Gas Appliances, Island, Microwave, Pantry, Plumbed For Ice Maker, Quartz, Stainless Steel Appliance
Exterior
Exterior Feature Covered Deck, Fenced, Patio, Sprinkler, Yard
Parking Features Attached, TuckUnder
Garage Spaces 2.0
View Y/N true
View Seasonal
Roof Type Composition
Accessibility GarageonMain
Garage Yes
Building
Lot Description Level
Story 3
Sewer Public Sewer
Water Public Water
Level or Stories 3
New Construction No
Schools
Elementary Schools Ridgewood
Middle Schools Cedar Park
High Schools Beaverton
Others
Senior Community No
Acceptable Financing Cash, Conventional, FHA
Listing Terms Cash, Conventional, FHA
Read Less Info
Want to know what your home might be worth? Contact us for a FREE valuation!

Our team is ready to help you sell your home for the highest possible price ASAP








