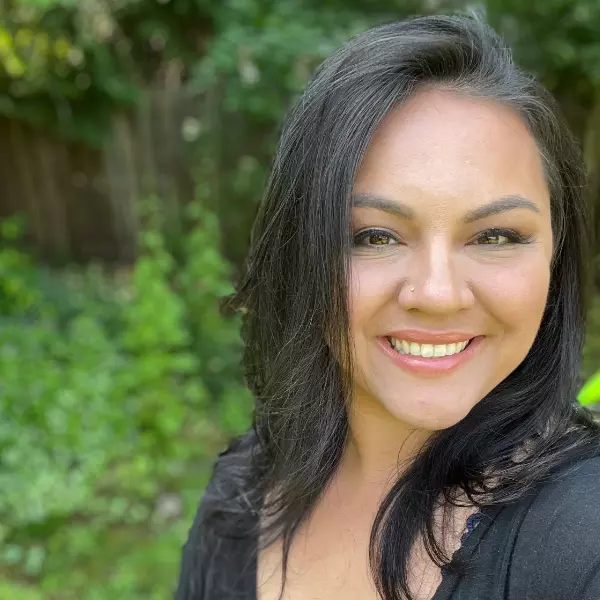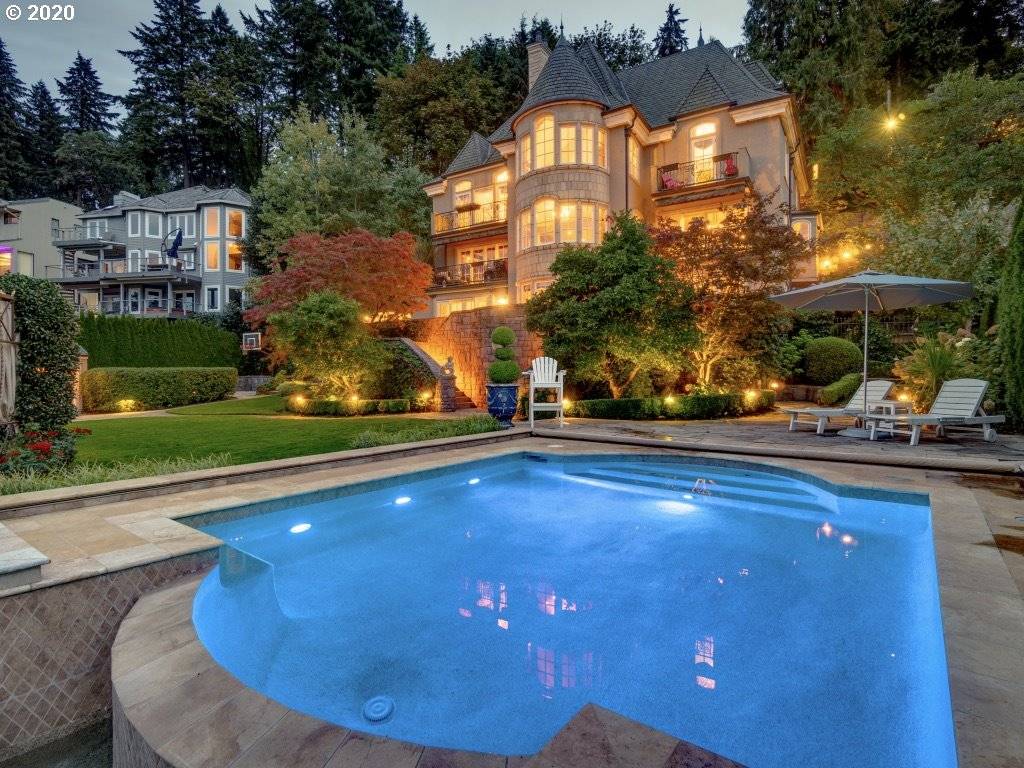Bought with Luxe Christie's International Real Estate
$3,850,000
$3,999,000
3.7%For more information regarding the value of a property, please contact us for a free consultation.
5 Beds
6.1 Baths
7,220 SqFt
SOLD DATE : 03/15/2021
Key Details
Sold Price $3,850,000
Property Type Single Family Home
Sub Type Single Family Residence
Listing Status Sold
Purchase Type For Sale
Square Footage 7,220 sqft
Price per Sqft $533
MLS Listing ID 20299695
Sold Date 03/15/21
Style Custom Style, Traditional
Bedrooms 5
Full Baths 6
HOA Fees $233/ann
HOA Y/N Yes
Year Built 1939
Annual Tax Amount $52,656
Tax Year 2019
Lot Size 0.260 Acres
Property Sub-Type Single Family Residence
Property Description
This breath taking estate was extensively rebuilt in 2008. The wide lot makes for outdoor entertainment rarely found on lake front homes. Enjoy the pool, spa, outdoor kitchen, oversized boat house, sport court, fire pit & much more! The interior features immaculate custom woodwork & finishes. Almost all rooms include a vista that is both private & serene. Relish in the two separate living quarters, elevator access, wine cellar, gym, full bar, stunning master & everything lake life has to offer!
Location
State OR
County Clackamas
Area _147
Rooms
Basement Crawl Space, Daylight, Finished
Interior
Interior Features Air Cleaner, Central Vacuum, Elevator, Hardwood Floors, High Speed Internet, Humidifier, Jetted Tub, Separate Living Quarters Apartment Aux Living Unit, Sound System
Heating Forced Air
Cooling Central Air
Fireplaces Number 4
Fireplaces Type Gas, Wood Burning
Appliance Builtin Range, Builtin Refrigerator, Dishwasher, Disposal, Gas Appliances, Island, Marble, Microwave
Exterior
Exterior Feature Athletic Court, Boat House, Builtin Barbecue, Builtin Hot Tub, Covered Patio, Dock, Fenced, Fire Pit, Guest Quarters, Pool, Sprinkler, Yard
Parking Features Detached, Oversized
Garage Spaces 2.0
Waterfront Description Lake
View Y/N true
View Lake
Roof Type Composition
Accessibility AccessibleElevatorInstalled, CaregiverQuarters
Garage Yes
Building
Lot Description Private
Story 3
Foundation Concrete Perimeter
Sewer Public Sewer
Water Public Water
Level or Stories 3
New Construction No
Schools
Elementary Schools Hallinan
Middle Schools Lakeridge
High Schools Lakeridge
Others
Senior Community No
Acceptable Financing Cash, Conventional
Listing Terms Cash, Conventional
Read Less Info
Want to know what your home might be worth? Contact us for a FREE valuation!

Our team is ready to help you sell your home for the highest possible price ASAP








