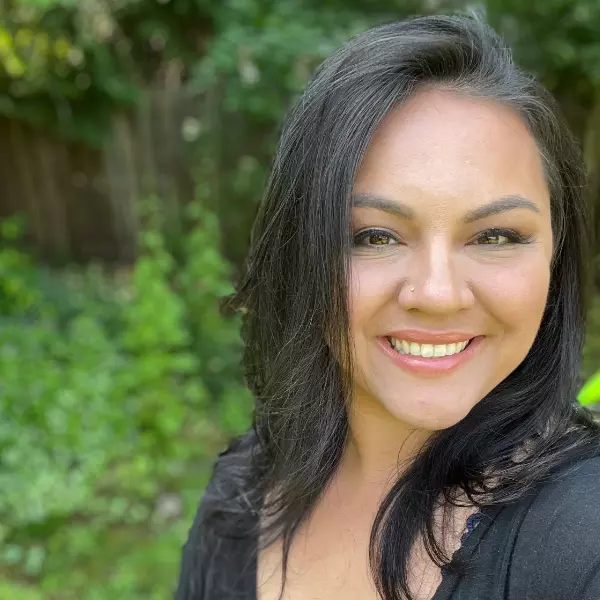Bought with Windermere West LLC
$560,000
$559,900
For more information regarding the value of a property, please contact us for a free consultation.
4 Beds
3.1 Baths
2,204 SqFt
SOLD DATE : 02/01/2021
Key Details
Sold Price $560,000
Property Type Single Family Home
Sub Type Single Family Residence
Listing Status Sold
Purchase Type For Sale
Square Footage 2,204 sqft
Price per Sqft $254
MLS Listing ID 20211926
Sold Date 02/01/21
Style Stories2, N W Contemporary
Bedrooms 4
Full Baths 3
HOA Fees $67/mo
HOA Y/N Yes
Year Built 2018
Annual Tax Amount $5,642
Tax Year 2019
Lot Size 2,178 Sqft
Property Sub-Type Single Family Residence
Property Description
Newly constructed & immaculately kept, welcome home to your new home by Riverside Homes. Bursting with natural light, well maintained spaces, & incredible attention to detail; this home has it all. Entertain in the open concept great room & kitchen or step outside to your newly landscaped back yard. Boasts 4 bedrooms plus bonus office space! Extensively upgraded throughout, this home is sure to shine! Conveniently located near Nike & Intel, parks, schools, & just minutes away from the highway.
Location
State OR
County Washington
Area _150
Zoning R-15
Rooms
Basement Crawl Space
Interior
Interior Features Floor3rd, High Ceilings, Laminate Flooring, Laundry, Quartz, Tile Floor, Vinyl Floor, Wallto Wall Carpet
Heating Forced Air95 Plus
Cooling Central Air
Fireplaces Number 1
Fireplaces Type Gas
Appliance Dishwasher, Disposal, Free Standing Range, Gas Appliances, Island, Pantry, Plumbed For Ice Maker, Quartz, Stainless Steel Appliance, Tile
Exterior
Exterior Feature Covered Deck, Fenced, Patio, Yard
Parking Features Attached, TuckUnder
Garage Spaces 2.0
View Y/N true
View Lake, Territorial
Roof Type Composition
Garage Yes
Building
Lot Description Level
Story 3
Foundation Concrete Perimeter, Pillar Post Pier
Sewer Public Sewer
Water Public Water
Level or Stories 3
New Construction No
Schools
Elementary Schools Ridgewood
Middle Schools Cedar Park
High Schools Beaverton
Others
Acceptable Financing Cash, Conventional, FHA, VALoan
Listing Terms Cash, Conventional, FHA, VALoan
Read Less Info
Want to know what your home might be worth? Contact us for a FREE valuation!

Our team is ready to help you sell your home for the highest possible price ASAP








