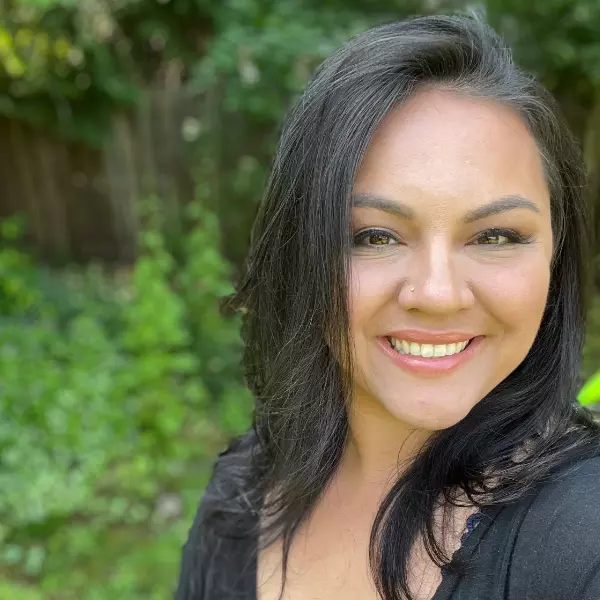Bought with Premiere Property Group, LLC
$324,000
$322,000
0.6%For more information regarding the value of a property, please contact us for a free consultation.
2 Beds
1 Bath
931 SqFt
SOLD DATE : 04/05/2021
Key Details
Sold Price $324,000
Property Type Single Family Home
Sub Type Planned Community
Listing Status Sold
Purchase Type For Sale
Square Footage 931 sqft
Price per Sqft $348
MLS Listing ID 21251768
Sold Date 04/05/21
Style Stories1, Ranch
Bedrooms 2
Full Baths 1
HOA Fees $344/mo
HOA Y/N Yes
Year Built 1968
Annual Tax Amount $2,935
Tax Year 2019
Lot Size 2,178 Sqft
Property Sub-Type Planned Community
Property Description
Major renovation! One level designer living in this sought after Westbrook PUD. All new kitchen cabinets, quartz countertops, stainless steel appliances, laminate flooring throughout, paint, baseboards, casings, interior doors, hardware, full bathroom renovation, light fixtures, windows, closet systems &laundry room. Gas fireplace & Forced air heat. Enjoy your freshly painted fenced yard w/patio. Security with your ring doorbell! 2 pools, walking trails, garden community & Rec. room, a must see!
Location
State OR
County Washington
Area _150
Rooms
Basement Crawl Space
Interior
Interior Features Laminate Flooring, Washer Dryer
Heating Forced Air90
Fireplaces Number 1
Fireplaces Type Gas
Appliance Dishwasher, Disposal, Free Standing Range, Free Standing Refrigerator, Microwave, Pantry, Plumbed For Ice Maker, Quartz, Stainless Steel Appliance
Exterior
Exterior Feature Fenced, Patio, Porch, Smart Camera Recording, Tool Shed
Parking Features Carport
Garage Spaces 2.0
View Y/N false
Roof Type Composition
Accessibility GroundLevel, OneLevel
Garage Yes
Building
Lot Description Level
Story 1
Sewer Public Sewer
Water Public Water
Level or Stories 1
New Construction No
Schools
Elementary Schools Chehalem
Middle Schools Highland Park
High Schools Beaverton
Others
Senior Community No
Acceptable Financing Cash, Conventional, FHA, VALoan
Listing Terms Cash, Conventional, FHA, VALoan
Read Less Info
Want to know what your home might be worth? Contact us for a FREE valuation!

Our team is ready to help you sell your home for the highest possible price ASAP








