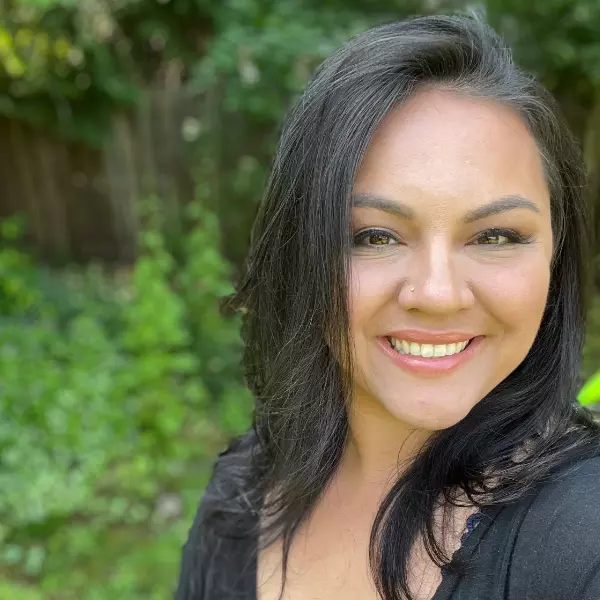Bought with Keller Williams PDX Central
$539,000
$539,000
For more information regarding the value of a property, please contact us for a free consultation.
3 Beds
2.1 Baths
2,116 SqFt
SOLD DATE : 05/26/2021
Key Details
Sold Price $539,000
Property Type Single Family Home
Sub Type Single Family Residence
Listing Status Sold
Purchase Type For Sale
Square Footage 2,116 sqft
Price per Sqft $254
Subdivision Bridgeport Village Area
MLS Listing ID 21337771
Sold Date 05/26/21
Style Craftsman, Traditional
Bedrooms 3
Full Baths 2
Year Built 2007
Annual Tax Amount $4,929
Tax Year 2019
Lot Size 4,356 Sqft
Property Sub-Type Single Family Residence
Property Description
Location Location Location...Style Style Style...This ingenious floorplan seems larger than it is due to BIG bedrooms,WIDE SUNLIT hallway + TALL ceilings. Live each day in a glamorous home w/ a darling fenced private backyard that invites you to enjoy life:) Less than 25 minute walk/5 minute drive to Bridgeport Village restaurants and shops, easy commute to downtown and airport. Due to doctor's schedule: Only showings will be at Open House 1pm-4pm Sunday 4/25. Offers to be reviewed 4/26 Mon 7pm.
Location
State OR
County Washington
Area _151
Zoning R-12
Rooms
Basement Crawl Space
Interior
Interior Features Ceiling Fan, Engineered Hardwood, Garage Door Opener, High Ceilings, Laundry, Quartz, Soaking Tub, Wallto Wall Carpet, Washer Dryer, Wood Floors
Heating Forced Air
Cooling Central Air
Fireplaces Number 1
Fireplaces Type Gas
Appliance Dishwasher, Disposal, Gas Appliances, Island, Microwave, Pantry, Plumbed For Ice Maker, Quartz, Range Hood
Exterior
Exterior Feature Fenced, Patio, Porch, Sprinkler, Yard
Parking Features Attached
Garage Spaces 2.0
Roof Type Composition
Garage Yes
Building
Lot Description Cul_de_sac, Level
Story 2
Foundation Concrete Perimeter
Sewer Public Sewer
Water Public Water
Level or Stories 2
Schools
Elementary Schools Durham
Middle Schools Twality
High Schools Tigard
Others
Senior Community No
Acceptable Financing Cash, Conventional, FHA, VALoan
Listing Terms Cash, Conventional, FHA, VALoan
Read Less Info
Want to know what your home might be worth? Contact us for a FREE valuation!

Our team is ready to help you sell your home for the highest possible price ASAP








