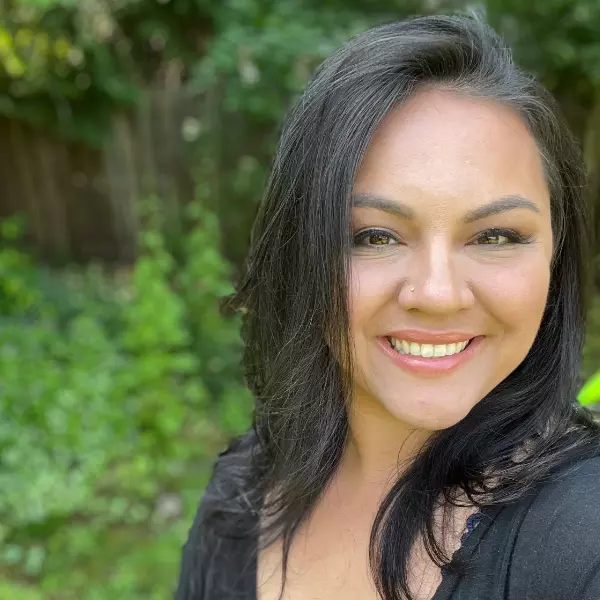Bought with Living Room Realty
$750,000
$725,000
3.4%For more information regarding the value of a property, please contact us for a free consultation.
4 Beds
3 Baths
2,113 SqFt
SOLD DATE : 07/23/2021
Key Details
Sold Price $750,000
Property Type Single Family Home
Sub Type Single Family Residence
Listing Status Sold
Purchase Type For Sale
Square Footage 2,113 sqft
Price per Sqft $354
Subdivision Berthold'S Addition To Beavert
MLS Listing ID 21058367
Sold Date 07/23/21
Style Craftsman, Custom Style
Bedrooms 4
Full Baths 3
Year Built 1948
Annual Tax Amount $4,350
Tax Year 2020
Lot Size 0.500 Acres
Property Sub-Type Single Family Residence
Property Description
Impressive Remodeled Craftsman on 1/2 acre dividable fenced lot. Next to a ten acre Park and .8 miles to Beaverton Farmers Market! Tons of room for your boat/RV behind the gate, and space to roam & play. Timber beams & staircase, stunning new addition w/full bath & laundry room. Updated kitchen w/1940's Douglas Fir floors & Master on the main. Large deck, new hot tub, water feature/Koi pond, fire pit & 10x18 shed. Have fun with the open sky & develop now or when you're ready!
Location
State OR
County Washington
Area _150
Zoning R7
Rooms
Basement Crawl Space
Interior
Interior Features Ceiling Fan, Central Vacuum, Garage Door Opener, Granite, Hardwood Floors, Laundry, Slate Flooring, Soaking Tub, Wallto Wall Carpet, Washer Dryer
Heating Radiant
Fireplaces Number 1
Fireplaces Type Gas
Appliance Dishwasher, Free Standing Gas Range, Free Standing Refrigerator, Granite, Island, Microwave, Stainless Steel Appliance, Wine Cooler
Exterior
Exterior Feature Deck, Fenced, Fire Pit, Free Standing Hot Tub, Porch, Tool Shed, Water Feature, Workshop
Parking Features Attached
Garage Spaces 1.0
View Park Greenbelt, Trees Woods
Roof Type Composition
Accessibility UtilityRoomOnMain
Garage Yes
Building
Lot Description Level, Trees
Story 2
Foundation Concrete Perimeter
Sewer Public Sewer
Water Public Water
Level or Stories 2
Schools
Elementary Schools Chehalem
Middle Schools Highland Park
High Schools Beaverton
Others
Senior Community No
Acceptable Financing Cash, Conventional
Listing Terms Cash, Conventional
Read Less Info
Want to know what your home might be worth? Contact us for a FREE valuation!

Our team is ready to help you sell your home for the highest possible price ASAP








