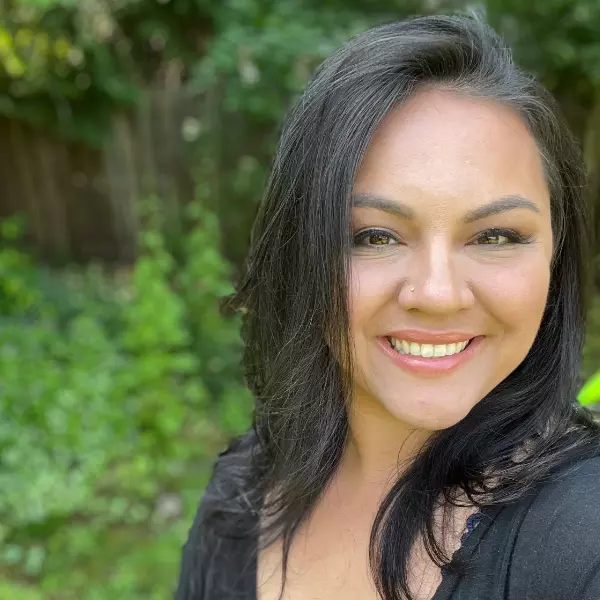Bought with Brantley Christianson Real Estate
$583,000
$565,000
3.2%For more information regarding the value of a property, please contact us for a free consultation.
3 Beds
2 Baths
1,420 SqFt
SOLD DATE : 10/29/2021
Key Details
Sold Price $583,000
Property Type Single Family Home
Sub Type Single Family Residence
Listing Status Sold
Purchase Type For Sale
Square Footage 1,420 sqft
Price per Sqft $410
MLS Listing ID 21005168
Sold Date 10/29/21
Style Ranch
Bedrooms 3
Full Baths 2
HOA Fees $12/ann
HOA Y/N Yes
Year Built 1959
Annual Tax Amount $3,858
Tax Year 2020
Lot Size 7,840 Sqft
Property Sub-Type Single Family Residence
Property Description
Single level living in this charming, updated home in the heart of Cedar Hills. Custom touches: central vac, large granite island, separate coffee bar, two custom baths. Loads of natural light from vaulted ceiling and skylights. Spacious two-car garage, freshly painted exterior and neat landscape. Walking distance to parks, entertainment, shopping, and restaurants. Minutes to Nike and Intel. Easy access to HWY 217 and 26.
Location
State OR
County Washington
Area _150
Rooms
Basement Crawl Space
Interior
Interior Features Central Vacuum, Granite, Hardwood Floors, Marble, Tile Floor, Vaulted Ceiling, Wainscoting, Wallto Wall Carpet, Washer Dryer
Heating Forced Air
Cooling Central Air
Fireplaces Number 1
Fireplaces Type Wood Burning
Appliance Builtin Range, Builtin Refrigerator, Dishwasher, Disposal, Gas Appliances, Granite, Island, Pantry, Stainless Steel Appliance, Tile
Exterior
Exterior Feature Fenced, Gas Hookup, Yard
Parking Features Attached
Garage Spaces 1.0
View Y/N false
Roof Type Composition
Accessibility GarageonMain, MainFloorBedroomBath, MinimalSteps, OneLevel, Parking, WalkinShower
Garage Yes
Building
Lot Description Level
Story 1
Sewer Public Sewer
Water Public Water
Level or Stories 1
New Construction No
Schools
Elementary Schools Barnes
Middle Schools Meadow Park
High Schools Beaverton
Others
Senior Community No
Acceptable Financing Cash, Conventional
Listing Terms Cash, Conventional
Read Less Info
Want to know what your home might be worth? Contact us for a FREE valuation!

Our team is ready to help you sell your home for the highest possible price ASAP








