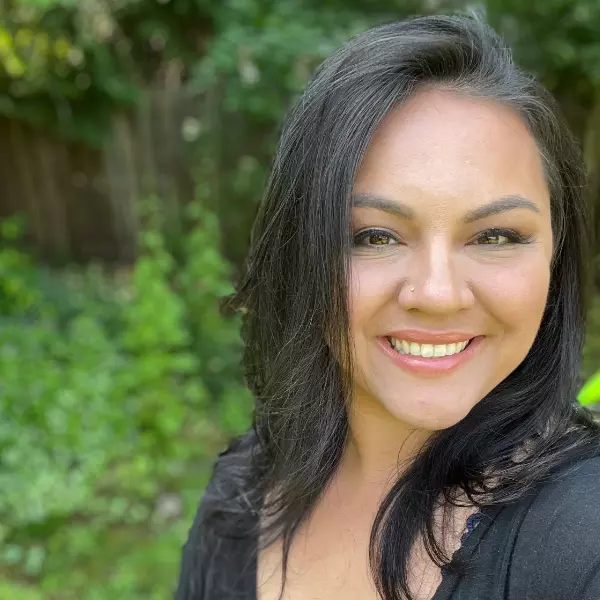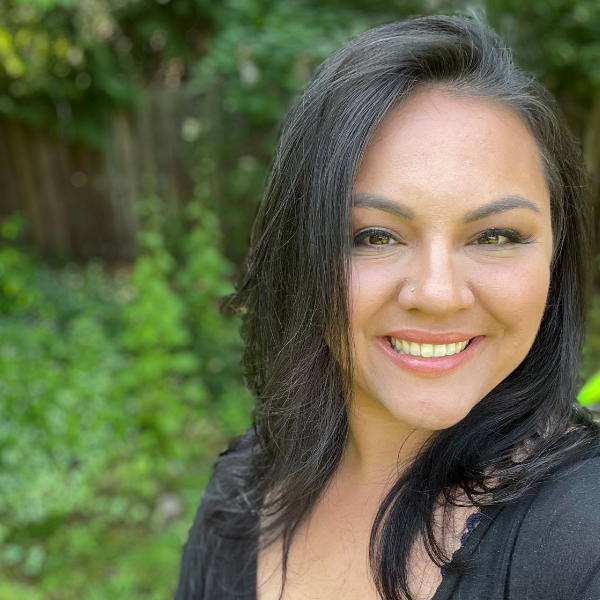Bought with AgencyOne NW
$540,000
$550,000
1.8%For more information regarding the value of a property, please contact us for a free consultation.
3 Beds
2 Baths
2,060 SqFt
SOLD DATE : 03/08/2023
Key Details
Sold Price $540,000
Property Type Single Family Home
Sub Type Single Family Residence
Listing Status Sold
Purchase Type For Sale
Square Footage 2,060 sqft
Price per Sqft $262
MLS Listing ID 22583795
Sold Date 03/08/23
Style Custom Style, Ranch
Bedrooms 3
Full Baths 2
HOA Y/N No
Year Built 2014
Annual Tax Amount $2,666
Tax Year 2021
Lot Size 6,098 Sqft
Property Sub-Type Single Family Residence
Property Description
Custom Ranch! Formal DR arched entry. GR 17ft vltd FR gas FP,clerestory wndws. Gourmet island/eat bar SS kitchen,quartz cntrs,soft-close&pull-out cabinetry w/glass panes,desk. Dng full-lite French drs to patio. Prim en-ste,full-lite French drs to patio,BIs,dbl closets,bath w/dual sink quartz vanity,shwr. 2nd bd WI closet. 3rd bd/den/ofc 9-lite entry dr. Laundry,sink,BIs. Bath quartz vanity,combo soak tub&shwr. Baths w/heated flrs. Bamboo,tile,carpet,vinyl. Prof landscaped,cvrd patio,sprinklers.
Location
State WA
County Clark
Area _23
Rooms
Basement Crawl Space
Interior
Interior Features Bamboo Floor, Garage Door Opener, Heated Tile Floor, High Ceilings, Laundry, Quartz, Smart Thermostat, Soaking Tub, Tile Floor, Vaulted Ceiling, Vinyl Floor, Wallto Wall Carpet
Heating Forced Air
Cooling Central Air
Fireplaces Number 1
Fireplaces Type Gas
Appliance Convection Oven, Cook Island, Dishwasher, Double Oven, Gas Appliances, Instant Hot Water, Island, Microwave, Pantry, Quartz, Range Hood, Stainless Steel Appliance
Exterior
Exterior Feature Covered Patio, Fenced, Garden, Gas Hookup, Porch, Raised Beds, Sprinkler, Tool Shed, Yard
Parking Features Attached, Oversized
Garage Spaces 2.0
View Y/N false
Roof Type Composition
Accessibility OneLevel
Garage Yes
Building
Lot Description Level
Story 1
Sewer Public Sewer
Water Public Water
Level or Stories 1
New Construction No
Schools
Elementary Schools Ellsworth
Middle Schools Wy East
High Schools Mountain View
Others
Senior Community No
Acceptable Financing Cash, Conventional, FHA, VALoan
Listing Terms Cash, Conventional, FHA, VALoan
Read Less Info
Want to know what your home might be worth? Contact us for a FREE valuation!

Our team is ready to help you sell your home for the highest possible price ASAP









