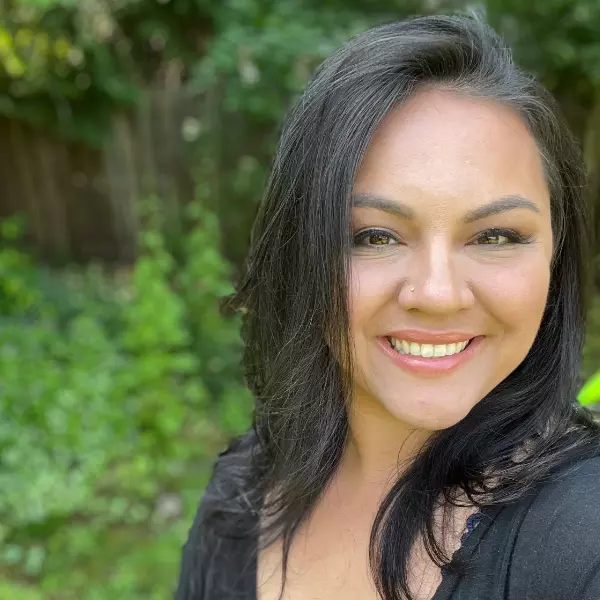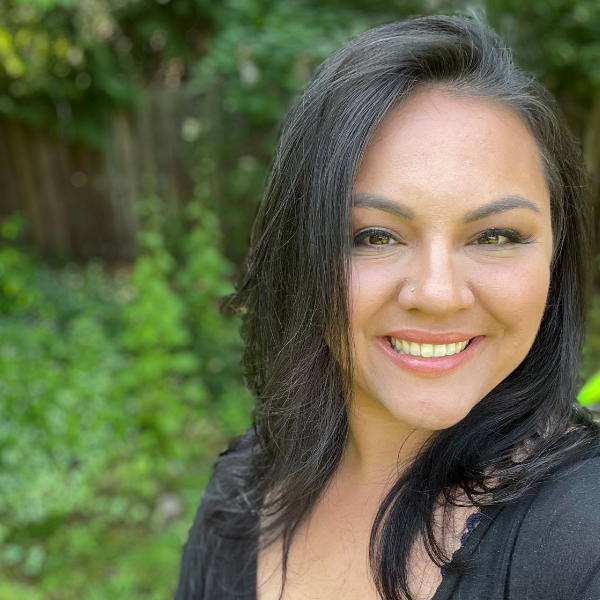Bought with Keller Williams Realty
$558,000
$550,000
1.5%For more information regarding the value of a property, please contact us for a free consultation.
4 Beds
2.1 Baths
2,443 SqFt
SOLD DATE : 03/08/2023
Key Details
Sold Price $558,000
Property Type Single Family Home
Sub Type Single Family Residence
Listing Status Sold
Purchase Type For Sale
Square Footage 2,443 sqft
Price per Sqft $228
MLS Listing ID 22438414
Sold Date 03/08/23
Style Stories2, Traditional
Bedrooms 4
Full Baths 2
HOA Y/N No
Year Built 1993
Annual Tax Amount $4,157
Tax Year 2021
Lot Size 7,405 Sqft
Property Sub-Type Single Family Residence
Property Description
Spacious 2-story on quiet cul-de-sac street close to schools. Bright, open layout with excellent flow ideal for family gathering. Kitchen boasts SS appliances, peninsula breakfast bar, & eating area w/slider to back. Cozy family room w/FP, living room w/bay window. Primary suite w/ WI closet & private bath w/jetted tub & step-in shower. Newer roof, HVAC, & H20 heater. Private, fenced backyard w/level lawn, covered patio, pool w/large deck, & play structure - the perfect place to relax & play.
Location
State WA
County Clark
Area _22
Interior
Interior Features Ceiling Fan, Hookup Available, Jetted Tub, Laundry, Wallto Wall Carpet
Heating Forced Air
Cooling Central Air
Fireplaces Number 1
Fireplaces Type Wood Burning
Appliance Dishwasher, Disposal, Free Standing Range, Microwave, Pantry, Range Hood, Stainless Steel Appliance
Exterior
Exterior Feature Covered Patio, Fenced, Pool, Public Road, Sprinkler, Yard
Parking Features Attached
Garage Spaces 2.0
View Y/N false
Roof Type Composition
Accessibility BuiltinLighting, GarageonMain, NaturalLighting, Parking, UtilityRoomOnMain, WalkinShower
Garage Yes
Building
Lot Description Corner Lot, Cul_de_sac, Level, Private
Story 2
Sewer Public Sewer
Water Public Water
Level or Stories 2
New Construction No
Schools
Elementary Schools Hearthwood
Middle Schools Pacific
High Schools Evergreen
Others
Senior Community No
Acceptable Financing Cash, Conventional, FHA, VALoan
Listing Terms Cash, Conventional, FHA, VALoan
Read Less Info
Want to know what your home might be worth? Contact us for a FREE valuation!

Our team is ready to help you sell your home for the highest possible price ASAP









