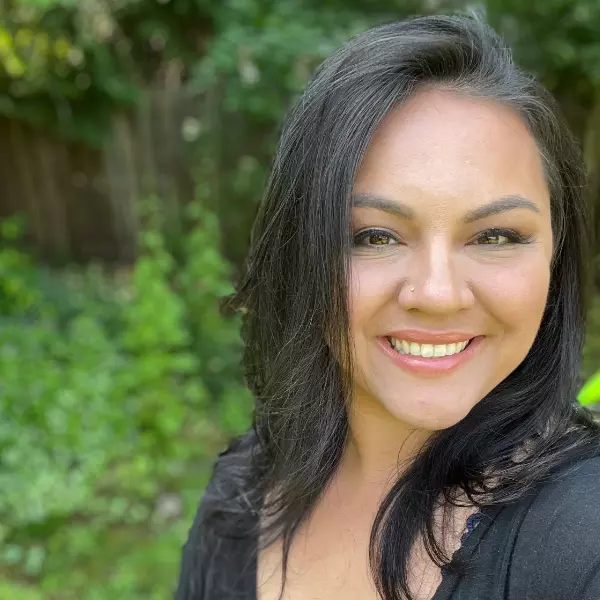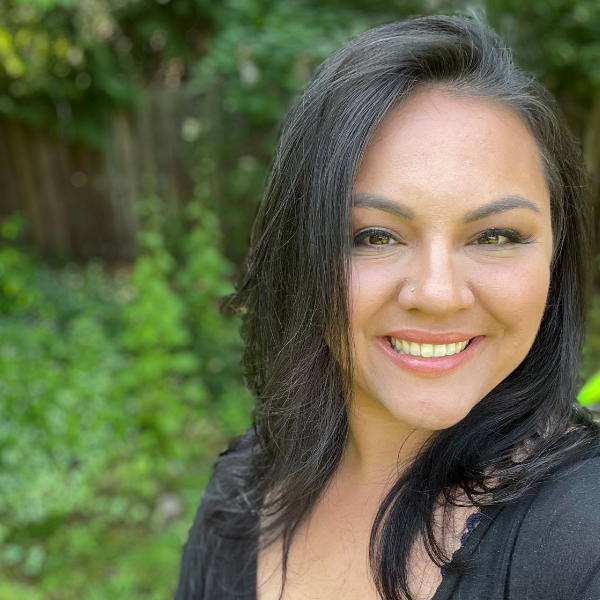Bought with Felida Real Estate
$545,000
$525,000
3.8%For more information regarding the value of a property, please contact us for a free consultation.
3 Beds
2 Baths
2,036 SqFt
SOLD DATE : 03/08/2023
Key Details
Sold Price $545,000
Property Type Single Family Home
Sub Type Single Family Residence
Listing Status Sold
Purchase Type For Sale
Square Footage 2,036 sqft
Price per Sqft $267
MLS Listing ID 23342114
Sold Date 03/08/23
Style Stories1, Ranch
Bedrooms 3
Full Baths 2
HOA Fees $130/mo
HOA Y/N Yes
Year Built 1988
Annual Tax Amount $4,986
Tax Year 2022
Lot Size 6,969 Sqft
Property Sub-Type Single Family Residence
Property Description
Private 55+ community. Spacious 1 level,huge deck and gazebo over looking trees and creek with gorgeous landscaping. Updated kitchen with center isle, quartz counters, and newer appliances. Wash/Dryer incl. Hardwood w/ luxury vinyl in baths/laundry. Master bath remodel & 2nd bath updated. Indoor atrium for the plant lover with skylights. The master is large with a personal vanity, walk-in closet and bayed window. Lawncare included in dues of $130.00/mo. Club house and RV parking available
Location
State WA
County Clark
Area _41
Zoning uc
Rooms
Basement Crawl Space, Exterior Entry
Interior
Interior Features Ceiling Fan, Garage Door Opener, Hardwood Floors, Laundry, Quartz, Soaking Tub, Vaulted Ceiling, Wallto Wall Carpet
Heating Forced Air, Heat Pump
Fireplaces Number 1
Fireplaces Type Gas, Wood Burning
Appliance Builtin Range, Builtin Refrigerator, Butlers Pantry, Cook Island, Dishwasher, Down Draft, Free Standing Refrigerator, Gas Appliances, Island, Microwave, Quartz
Exterior
Exterior Feature Covered Patio, Deck, Fenced, Outdoor Fireplace, R V Boat Storage, Sprinkler, Storm Door
Parking Features Attached
Garage Spaces 2.0
Waterfront Description Creek
View Y/N true
View Creek Stream, Trees Woods
Roof Type Tile
Accessibility AccessibleDoors, AccessibleHallway, MinimalSteps, OneLevel, Parking
Garage Yes
Building
Lot Description Cul_de_sac, Green Belt, Private
Story 1
Sewer Public Sewer
Water Public Water
Level or Stories 1
New Construction No
Schools
Elementary Schools Eisenhower
Middle Schools Alki
High Schools Columbia River
Others
Senior Community Yes
Acceptable Financing Conventional, FHA, VALoan
Listing Terms Conventional, FHA, VALoan
Read Less Info
Want to know what your home might be worth? Contact us for a FREE valuation!

Our team is ready to help you sell your home for the highest possible price ASAP









