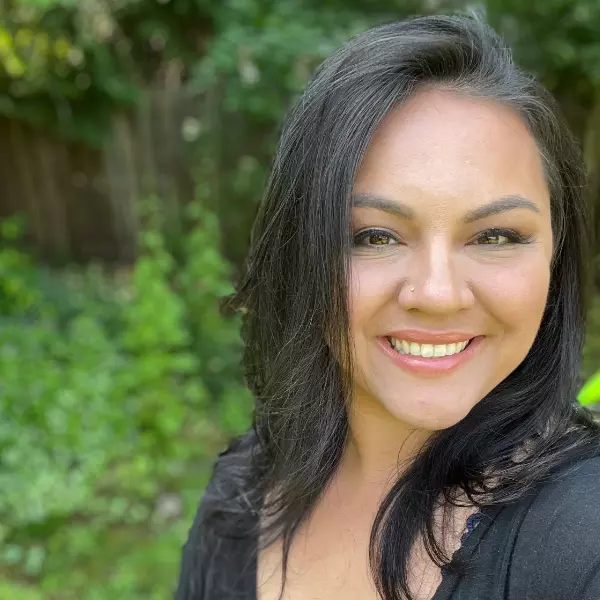Bought with Harcourts Real Estate Network Group
$525,000
$524,800
For more information regarding the value of a property, please contact us for a free consultation.
2 Beds
2 Baths
1,381 SqFt
SOLD DATE : 04/18/2025
Key Details
Sold Price $525,000
Property Type Single Family Home
Sub Type Single Family Residence
Listing Status Sold
Purchase Type For Sale
Square Footage 1,381 sqft
Price per Sqft $380
MLS Listing ID 424504940
Sold Date 04/18/25
Style Stories1, Ranch
Bedrooms 2
Full Baths 2
Year Built 1962
Annual Tax Amount $4,919
Tax Year 2024
Lot Size 0.260 Acres
Property Sub-Type Single Family Residence
Property Description
Turn-key one level convenience! This wonderful little ranch home is on a completely divided double lot - two addresses, able to immediately get permits and build next door if so desired! Otherwise, a terrific yard with fig trees, vegetable garden, 3 apple trees - endless possibilities for the home gardener! An open floorplan with a cozy conversation pit with a woodstove! A nice covered space out back is great for year-round enjoyment! Tons of updates, to include a retro-styled kitchen, baths, flooring and custom heating system. Come view this one soon, before it's gone! [Home Energy Score = 9. HES Report at https://rpt.greenbuildingregistry.com/hes/OR10236662]
Location
State OR
County Multnomah
Area _143
Zoning R5
Rooms
Basement Crawl Space
Interior
Interior Features Laminate Flooring, Tile Floor, Vinyl Floor, Wallto Wall Carpet
Heating Hot Water, Wood Stove
Cooling Window Unit
Fireplaces Number 1
Fireplaces Type Wood Burning
Appliance Dishwasher, Free Standing Range
Exterior
Exterior Feature Covered Patio, Fenced, Garden, Porch, Tool Shed, Yard
Parking Features Attached, Oversized
Garage Spaces 1.0
Roof Type Composition
Accessibility MainFloorBedroomBath, MinimalSteps, OneLevel
Garage Yes
Building
Lot Description Level
Story 1
Foundation Concrete Perimeter
Sewer Public Sewer
Water Public Water
Level or Stories 1
Schools
Elementary Schools Kelly
Middle Schools Lane
High Schools Franklin
Others
Senior Community No
Acceptable Financing Cash, Conventional, FHA, VALoan
Listing Terms Cash, Conventional, FHA, VALoan
Read Less Info
Want to know what your home might be worth? Contact us for a FREE valuation!

Our team is ready to help you sell your home for the highest possible price ASAP








