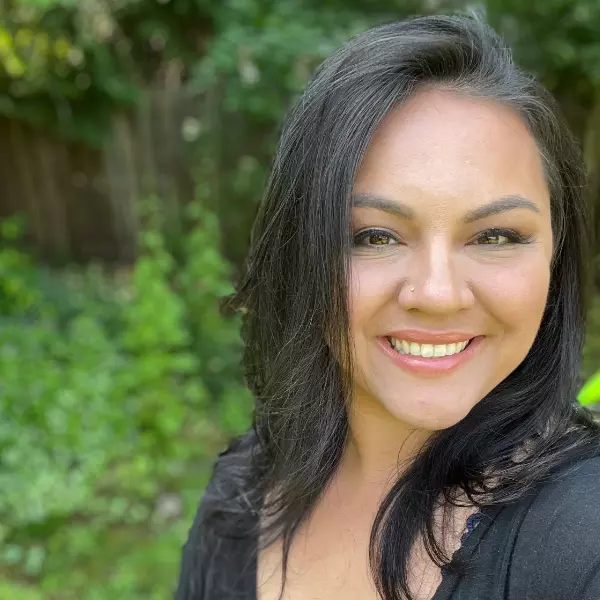Bought with Hearthstone Real Estate
$298,000
$319,000
6.6%For more information regarding the value of a property, please contact us for a free consultation.
4 Beds
2 Baths
1,649 SqFt
SOLD DATE : 04/22/2025
Key Details
Sold Price $298,000
Property Type Single Family Home
Sub Type Single Family Residence
Listing Status Sold
Purchase Type For Sale
Square Footage 1,649 sqft
Price per Sqft $180
Subdivision Ctuir
MLS Listing ID 272910564
Sold Date 04/22/25
Style Stories2, Farmhouse
Bedrooms 4
Full Baths 2
Year Built 1962
Annual Tax Amount $1,960
Tax Year 2024
Lot Size 1.060 Acres
Property Sub-Type Single Family Residence
Property Description
This 4 bed, 2 bath, 1649 Sq Ft home sits on 1.06 acres with a 3-bay garage/workshop. Two story home with 2 beds, 1 bath on each level. Newer composition roof. It has its own well and septic. There is a garden /pump house building also. This property features original wood floors, wood heating, and electric baseboards. The Kitchen appliances and the washer and dryer are included. Situated on the CTUIR Reservation, this home offers ample room for expansion and lots of room for a garden and privacy. Additionally, it is conveniently located near the Umatilla River, known for its excellent fishing opportunities. Call your real estate agent today to set up a showing.
Location
State OR
County Umatilla
Area _435
Zoning AG-3
Rooms
Basement Crawl Space
Interior
Interior Features Vinyl Floor, Washer Dryer, Wood Floors
Heating Baseboard, Wood Stove
Cooling Window Unit
Fireplaces Number 1
Fireplaces Type Wood Burning
Appliance Dishwasher, Free Standing Range, Free Standing Refrigerator
Exterior
Exterior Feature Fenced, Garden, Outbuilding, R V Boat Storage, Tool Shed, Workshop, Yard
Parking Features Detached
Garage Spaces 3.0
Waterfront Description Creek
View Mountain, Trees Woods
Roof Type Composition
Accessibility AccessibleApproachwithRamp, MainFloorBedroomBath
Garage Yes
Building
Lot Description Level, Private, Public Road, Trees
Story 2
Foundation Concrete Perimeter
Sewer Septic Tank
Water Well
Level or Stories 2
Schools
Elementary Schools Washington
Middle Schools Sunridge
High Schools Pendleton
Others
Senior Community No
Acceptable Financing Cash, Conventional, FHA
Listing Terms Cash, Conventional, FHA
Read Less Info
Want to know what your home might be worth? Contact us for a FREE valuation!

Our team is ready to help you sell your home for the highest possible price ASAP








