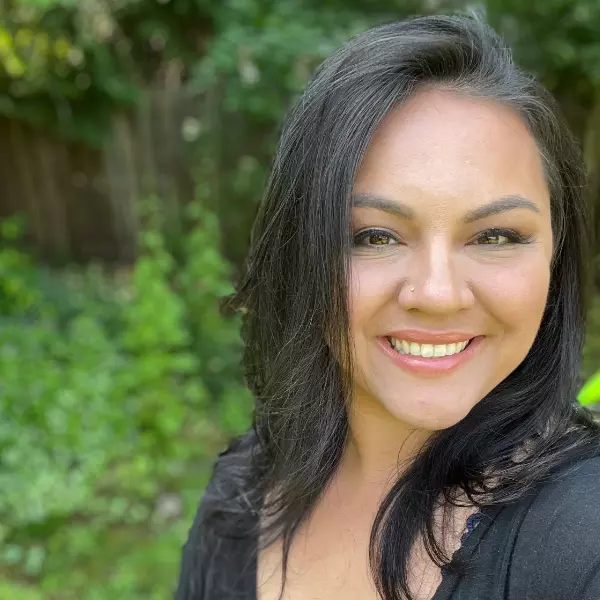Bought with Keller Williams Realty Professionals
$390,000
$399,000
2.3%For more information regarding the value of a property, please contact us for a free consultation.
2 Beds
2 Baths
1,189 SqFt
SOLD DATE : 04/23/2025
Key Details
Sold Price $390,000
Property Type Condo
Sub Type Condominium
Listing Status Sold
Purchase Type For Sale
Square Footage 1,189 sqft
Price per Sqft $328
Subdivision The Pearl/ Lexis Building
MLS Listing ID 24346345
Sold Date 04/23/25
Style Contemporary
Bedrooms 2
Full Baths 2
HOA Fees $876/mo
Year Built 2004
Annual Tax Amount $7,349
Tax Year 2024
Property Sub-Type Condominium
Property Description
Come check it out! Great NEW price! Welcome to your new sanctuary featuring huge floor-to-ceiling corner windows that flood the space with abundant northern light. This open-concept layout seamlessly connects the living and dining areas, creating an inviting atmosphere perfect for entertaining. Step out onto your covered balcony to enjoy stunning urban streetscape views. The spacious primary suite boasts a generous walk-in closet, offering both comfort and convenience. The kitchen includes an eat-in bar, ideal for casual dining or morning coffee. Located in the vibrant Pearl District, this home puts you steps away from the streetcar, grocery stores, shops, galleries, and an array of restaurants, making it an excellent opportunity to embrace city living. Additional features include deeded secure parking and storage, in-unit laundry, and access to a variety of amenities, including a gym, meeting room, and courtyard for relaxation.Don't miss out on this chance to experience urban elegance in a prime location!
Location
State OR
County Multnomah
Area _148
Rooms
Basement None
Interior
Interior Features Floor4th, Elevator, Garage Door Opener, High Ceilings, Soaking Tub, Vinyl Floor, Washer Dryer
Heating Mini Split
Cooling Mini Split
Appliance Dishwasher, Free Standing Range, Free Standing Refrigerator, Microwave
Exterior
Exterior Feature Patio
Parking Features Attached, Available
Garage Spaces 1.0
View City
Roof Type Flat
Accessibility AccessibleElevatorInstalled, AccessibleEntrance, AccessibleHallway, MinimalSteps, Parking
Garage Yes
Building
Lot Description Commons, Corner Lot, Light Rail, On Busline, Street Car, Trees
Story 1
Sewer Public Sewer
Water Public Water
Level or Stories 1
Schools
Elementary Schools Chapman
Middle Schools West Sylvan
High Schools Lincoln
Others
Senior Community No
Acceptable Financing Cash, Conventional
Listing Terms Cash, Conventional
Read Less Info
Want to know what your home might be worth? Contact us for a FREE valuation!

Our team is ready to help you sell your home for the highest possible price ASAP








