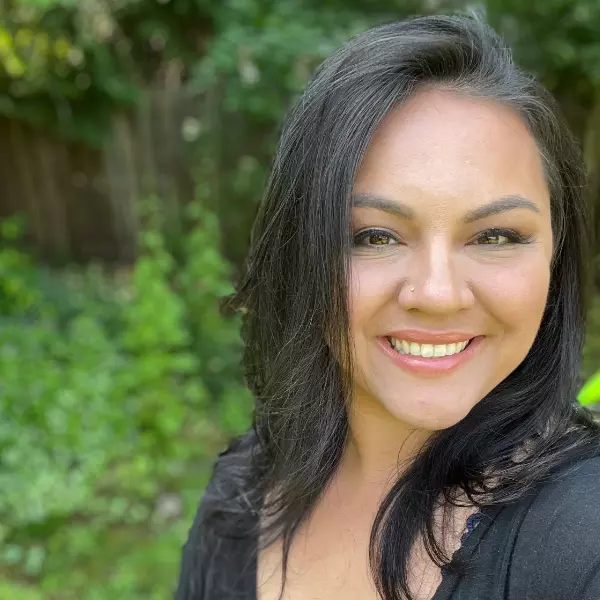Bought with John L. Scott Portland Central
$422,000
$425,000
0.7%For more information regarding the value of a property, please contact us for a free consultation.
2 Beds
1 Bath
910 SqFt
SOLD DATE : 04/25/2025
Key Details
Sold Price $422,000
Property Type Single Family Home
Sub Type Single Family Residence
Listing Status Sold
Purchase Type For Sale
Square Footage 910 sqft
Price per Sqft $463
MLS Listing ID 592614418
Sold Date 04/25/25
Style Stories1, Ranch
Bedrooms 2
Full Baths 1
Year Built 1979
Annual Tax Amount $5,092
Tax Year 2024
Lot Size 5,662 Sqft
Property Sub-Type Single Family Residence
Property Description
Discover this charming, well cared for one-level home tucked away for ultimate privacy. Enjoy year round comfort w/brand-new mini splits providing both heating & cooling. Step inside to find a spacious living room w/vaulted ceilings & cozy gas fireplace. The updated kitchen includes all appliances, a pantry & functional layout. Generously sized bedrooms include a primary suite featuring built-in closet organizers for easy storage. Outside, enjoy a fully fenced yard w/deck, fire pit & detached shed perfect for outdoor living. Plenty of parking options, including space for RV or boat, plus an attached 2-car garage. A truly inviting home in a peaceful setting! [Home Energy Score = 10. HES Report at https://rpt.greenbuildingregistry.com/hes/OR10225035]
Location
State OR
County Multnomah
Area _143
Rooms
Basement Crawl Space
Interior
Interior Features Garage Door Opener, Laundry, Vaulted Ceiling
Heating Mini Split
Cooling Mini Split
Fireplaces Number 1
Fireplaces Type Gas
Appliance Dishwasher, Free Standing Range, Free Standing Refrigerator, Microwave, Pantry
Exterior
Exterior Feature Deck, Fenced, Fire Pit, Private Road, R V Parking, Tool Shed, Yard
Parking Features Attached
Garage Spaces 2.0
Roof Type Composition
Accessibility GarageonMain, GroundLevel, MinimalSteps, OneLevel, Parking, UtilityRoomOnMain
Garage Yes
Building
Lot Description Flag Lot, Level, Private
Story 1
Foundation Concrete Perimeter
Sewer Public Sewer
Water Public Water
Level or Stories 1
Schools
Elementary Schools Marysville
Middle Schools Kellogg
High Schools Franklin
Others
Senior Community No
Acceptable Financing Cash, Conventional, FHA, VALoan
Listing Terms Cash, Conventional, FHA, VALoan
Read Less Info
Want to know what your home might be worth? Contact us for a FREE valuation!

Our team is ready to help you sell your home for the highest possible price ASAP








