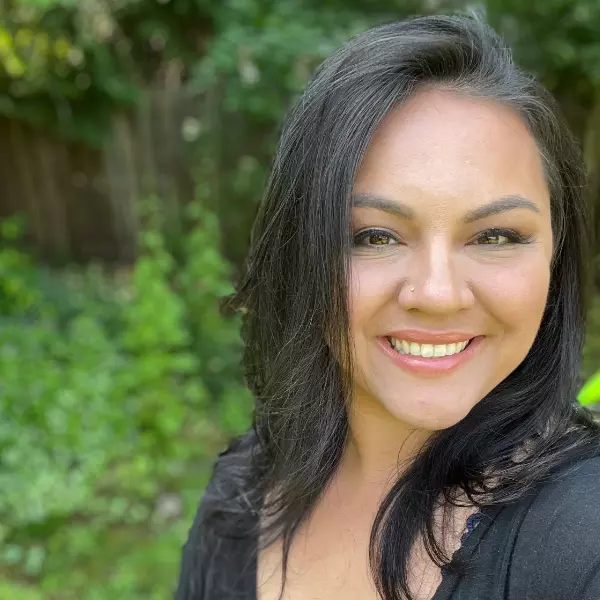Bought with eXp Realty LLC
$300,000
$315,000
4.8%For more information regarding the value of a property, please contact us for a free consultation.
2 Beds
1 Bath
807 SqFt
SOLD DATE : 04/25/2025
Key Details
Sold Price $300,000
Property Type Single Family Home
Sub Type Single Family Residence
Listing Status Sold
Purchase Type For Sale
Square Footage 807 sqft
Price per Sqft $371
MLS Listing ID 765800429
Sold Date 04/25/25
Style Bungalow
Bedrooms 2
Full Baths 1
Year Built 1921
Annual Tax Amount $2,736
Tax Year 2024
Lot Size 5,227 Sqft
Property Sub-Type Single Family Residence
Property Description
Looking for a perfect entry into homeownership or just a great investment? Nestled on a charming corner lot, this delightful 2-bedroom, 1-bath charming 1920's bungalow offers both comfort and convenience. Inviting, west-facing enclosed porch is a perfect place to relax and enjoy the afternoon sun. New luxury plank vinyl floors throughout, newer furnace, water heater, electrical panel, double paned windows and exterior paint. A sweet and easily manageable home with light filled rooms and a good sized eat-in kitchen, large laundry room and one car attached garage. This one has everything you're looking for! Oversized yard with lots of fruit trees, backs to a huge open lot and church. Lots of privacy and potential for more! Ideally located near shopping, restaurants, and parks, with easy access to the 205, this home is a must-see! Low taxes! [Home Energy Score = 6. HES Report at https://rpt.greenbuildingregistry.com/hes/OR10089829]
Location
State OR
County Multnomah
Area _143
Rooms
Basement Crawl Space
Interior
Interior Features Luxury Vinyl Plank
Heating Forced Air90
Appliance Free Standing Range, Free Standing Refrigerator
Exterior
Exterior Feature Fenced, Yard
Parking Features Attached
Garage Spaces 1.0
Roof Type Composition
Accessibility GarageonMain, GroundLevel, MainFloorBedroomBath, MinimalSteps, OneLevel
Garage Yes
Building
Lot Description Corner Lot, Level
Story 1
Foundation Concrete Perimeter
Sewer Public Sewer
Water Public Water
Level or Stories 1
Schools
Elementary Schools Woodmere
Middle Schools Lane
High Schools Franklin
Others
Senior Community No
Acceptable Financing Cash, Conventional
Listing Terms Cash, Conventional
Read Less Info
Want to know what your home might be worth? Contact us for a FREE valuation!

Our team is ready to help you sell your home for the highest possible price ASAP








