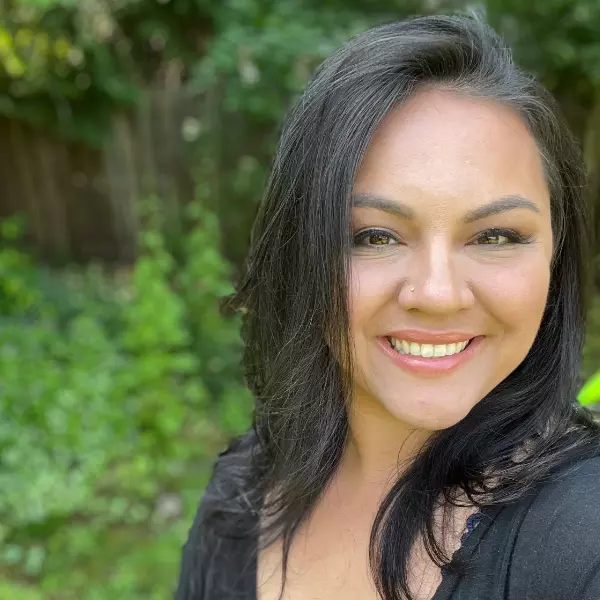Bought with PacWest Realty Group
$519,900
$519,900
For more information regarding the value of a property, please contact us for a free consultation.
4 Beds
2.1 Baths
2,373 SqFt
SOLD DATE : 04/18/2025
Key Details
Sold Price $519,900
Property Type Single Family Home
Sub Type Single Family Residence
Listing Status Sold
Purchase Type For Sale
Square Footage 2,373 sqft
Price per Sqft $219
Subdivision Mcclannahan Summit
MLS Listing ID 23110147
Sold Date 04/18/25
Style Stories2, Craftsman
Bedrooms 4
Full Baths 2
Year Built 2024
Lot Size 6,969 Sqft
Property Sub-Type Single Family Residence
Property Description
LOT:MS07 - MOVE-IN READY!! 2373 SQFT two level home with breathtaking, sweeping views of the Columbia River. 4 bed 2.5 bath with a luxurious main level primary suite with double sinks, shower and large walk-in closet. Deluxe chef's kitchen with quartz counters, walk-in pantry, full height tile backsplash, and stainless steel appliances including 5 burner gas range. The Theilsen 2023 TUV floor plan in the desirable McClannahan Summit neighborhood in Umatilla OR. Built by award winning builder MonteVista Homes. Great room open design, spacious loft / bonus space, 95% high efficiency forced air heating, air conditioning, gas fireplace, dedicated laundry room, RV parking, fully insulated garage and covered patio.
Location
State OR
County Umatilla
Area _430
Zoning RES
Rooms
Basement Crawl Space
Interior
Interior Features Ceiling Fan, Garage Door Opener, High Ceilings, High Speed Internet, Laundry, Luxury Vinyl Plank, Quartz, Wallto Wall Carpet
Heating Forced Air, Forced Air95 Plus
Cooling Central Air
Fireplaces Number 1
Fireplaces Type Electric, Gas
Appliance Builtin Range, Cook Island, Dishwasher, Disposal, Gas Appliances, Island, Microwave, Pantry, Plumbed For Ice Maker, Quartz, Range Hood, Stainless Steel Appliance, Tile
Exterior
Exterior Feature Covered Patio, Fenced, Patio, Porch, Public Road, R V Parking, Sprinkler, Yard
Parking Features Attached
Garage Spaces 2.0
View City, River, Territorial
Roof Type Composition
Accessibility GarageonMain, GroundLevel, MainFloorBedroomBath, WalkinShower
Garage Yes
Building
Lot Description Level, Public Road
Story 2
Foundation Concrete Perimeter, Stem Wall
Sewer Public Sewer
Water Public Water
Level or Stories 2
Schools
Elementary Schools Mcnary Heights
Middle Schools Clara Brownell
High Schools Umatilla
Others
Senior Community No
Acceptable Financing Cash, Conventional, FHA, USDALoan, VALoan
Listing Terms Cash, Conventional, FHA, USDALoan, VALoan
Read Less Info
Want to know what your home might be worth? Contact us for a FREE valuation!

Our team is ready to help you sell your home for the highest possible price ASAP








