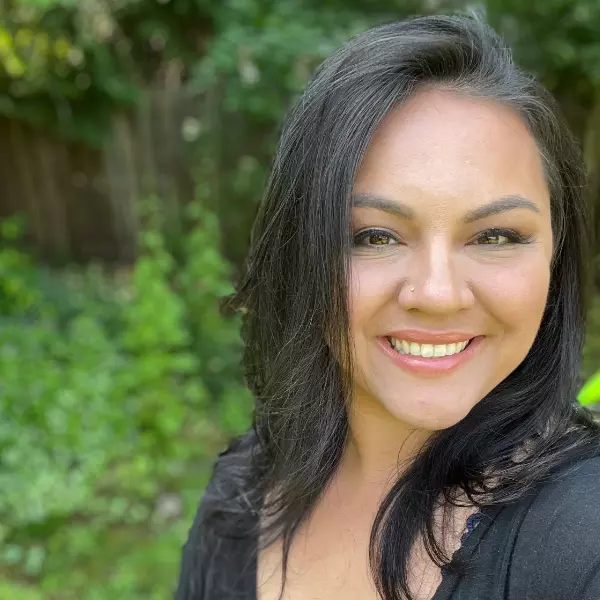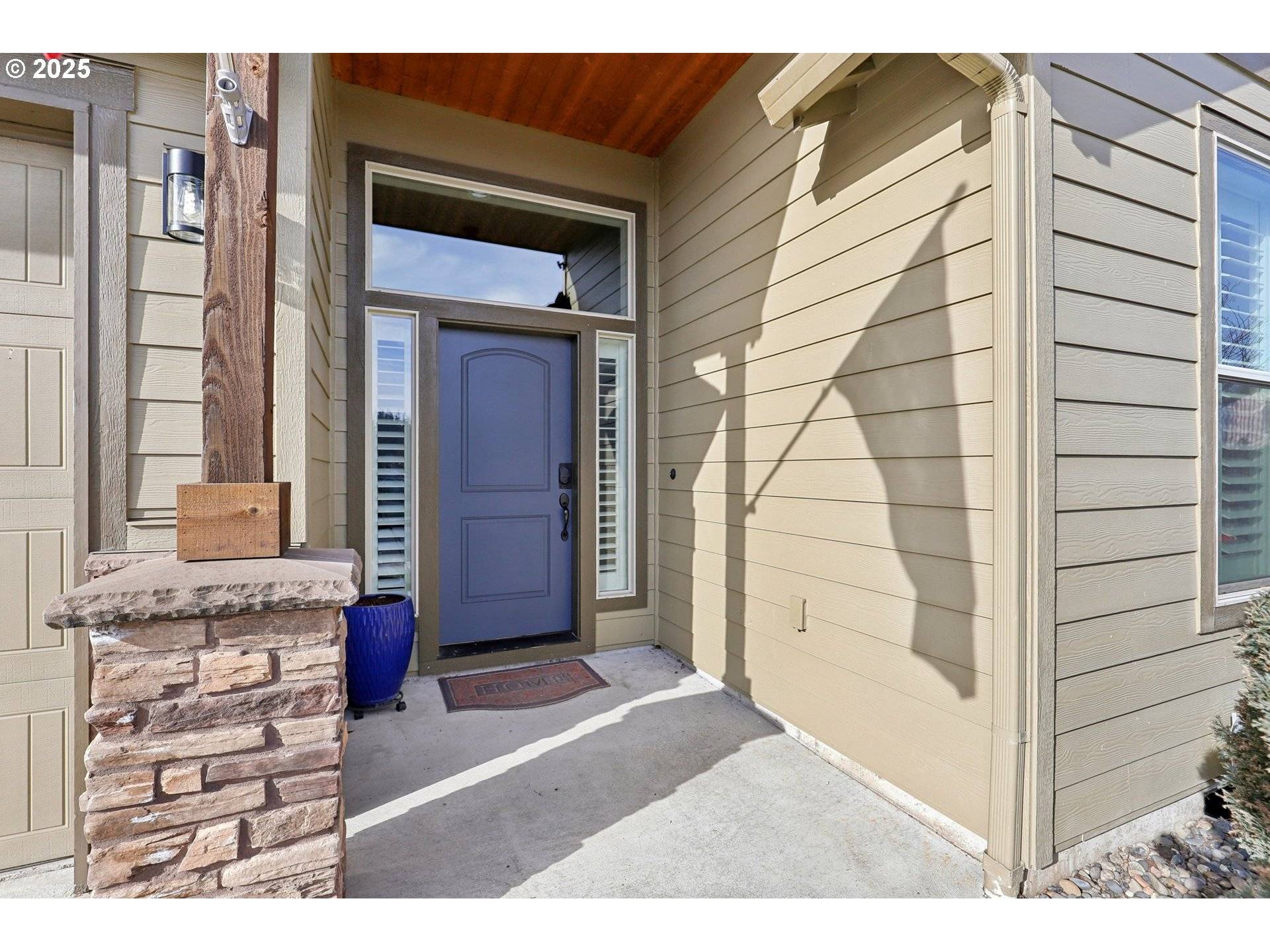Bought with Premiere Property Group, LLC
$600,000
$600,000
For more information regarding the value of a property, please contact us for a free consultation.
3 Beds
2 Baths
1,910 SqFt
SOLD DATE : 04/30/2025
Key Details
Sold Price $600,000
Property Type Single Family Home
Sub Type Single Family Residence
Listing Status Sold
Purchase Type For Sale
Square Footage 1,910 sqft
Price per Sqft $314
MLS Listing ID 770401670
Sold Date 04/30/25
Style Stories1
Bedrooms 3
Full Baths 2
HOA Fees $56/qua
Year Built 2016
Annual Tax Amount $4,122
Tax Year 2024
Lot Size 6,098 Sqft
Property Sub-Type Single Family Residence
Property Description
Priced to sell! Discover this stunning 3-bedroom, 2-bathroom home with a spacious 3-car garage, thoughtfully designed with custom upgrades throughout. The open-concept layout features engineered hardwood flooring, elegant shutter blinds, and a stylish granite-countered kitchen with a walk-in pantry. The oversized laundry room includes a convenient sink for added functionality. The primary suite is a true retreat, boasting tray ceiling lighting, a spa-like ensuite with a soaking tub, walk-in shower, double sinks, and a generous walk-in closet. Home is equipped with a security system that stays with home. Step outside to a private backyard oasis, complete with a covered patio, ceiling fan and lighting, and two sheds for ample outdoor storage. Enjoy modern conveniences like an EV charger and a welder outlet in the garage and low-maintenance landscaping, making this home both practical and luxurious. Don't miss out on this exceptional home—schedule your tour today!
Location
State WA
County Clark
Area _62
Rooms
Basement Crawl Space
Interior
Interior Features Ceiling Fan, Engineered Hardwood, Garage Door Opener, Granite, Laundry, Vaulted Ceiling, Wallto Wall Carpet, Washer Dryer
Heating Forced Air
Cooling Central Air
Fireplaces Number 1
Fireplaces Type Gas
Appliance Builtin Range, Builtin Refrigerator, Dishwasher, Gas Appliances, Granite, Island, Microwave, Pantry, Stainless Steel Appliance
Exterior
Exterior Feature Covered Patio, Fenced, Gas Hookup, Outbuilding, Patio, Porch, Tool Shed, Yard
Parking Features Attached
Garage Spaces 3.0
Roof Type Composition
Accessibility GroundLevel, MainFloorBedroomBath, UtilityRoomOnMain, WalkinShower
Garage Yes
Building
Lot Description Level
Story 1
Foundation Concrete Perimeter
Sewer Public Sewer
Water Public Water
Level or Stories 1
Schools
Elementary Schools Maple Grove
Middle Schools Laurin
High Schools Prairie
Others
Senior Community No
Acceptable Financing Cash, Conventional, FHA, VALoan
Listing Terms Cash, Conventional, FHA, VALoan
Read Less Info
Want to know what your home might be worth? Contact us for a FREE valuation!

Our team is ready to help you sell your home for the highest possible price ASAP








