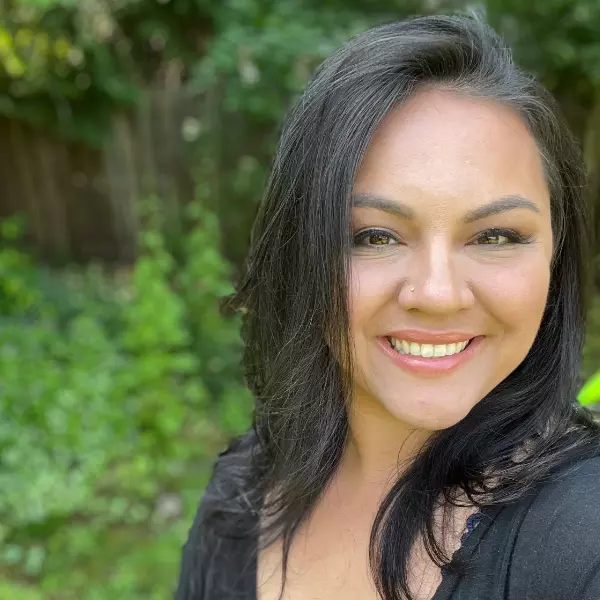Bought with Keller Williams Realty Professionals
$403,000
$399,000
1.0%For more information regarding the value of a property, please contact us for a free consultation.
2 Beds
1 Bath
1,190 SqFt
SOLD DATE : 04/30/2025
Key Details
Sold Price $403,000
Property Type Single Family Home
Sub Type Single Family Residence
Listing Status Sold
Purchase Type For Sale
Square Footage 1,190 sqft
Price per Sqft $338
MLS Listing ID 213067253
Sold Date 04/30/25
Style Stories2, Bungalow
Bedrooms 2
Full Baths 1
Year Built 1925
Annual Tax Amount $4,871
Tax Year 2024
Lot Size 5,227 Sqft
Property Sub-Type Single Family Residence
Property Description
Discover an exceptional opportunity in Portland's sought-after South Tabor neighborhood! This charming bungalow offers incredible value for homebuyers and savvy investors alike. Featuring 2 bedrooms and 1 bathroom across 1,190 sq ft of inviting living space, this home also boasts a versatile bonus room downstairs—perfect as a potential 3rd bedroom, guest room, home office, or creative space.Step inside to find bamboo floors that offer a solid foundation for your design vision, while oversized windows fill the living and dining areas with natural light. The spacious kitchen presents an exciting opportunity to create your dream culinary space with endless potential to personalize.Both upstairs bedrooms are generously sized with ample closet space, providing plenty of room to make them your own. The fenced front and backyard is a blank canvas, ready for a lush garden, outdoor gatherings, or your creative touch. A detached garage offers valuable storage or potential workshop space.With an impressive 90 BikeScore, you'll enjoy effortless access to Portland's vibrant hot spots, including Division Street, Hawthorne Boulevard, and a variety of trendy shops and eateries. This home is full of potential—the perfect opportunity to build equity and create your dream space. Don't miss out!
Location
State OR
County Multnomah
Area _143
Rooms
Basement Partial Basement, Partially Finished
Interior
Interior Features Bamboo Floor, Ceiling Fan, Concrete Floor, Laundry, Washer Dryer
Heating Forced Air
Appliance Dishwasher, Disposal, Free Standing Range, Microwave
Exterior
Exterior Feature Covered Patio, Tool Shed, Yard
Parking Features Detached
Garage Spaces 1.0
Roof Type Composition
Garage Yes
Building
Lot Description Level
Story 2
Foundation Concrete Perimeter
Sewer Public Sewer
Water Public Water
Level or Stories 2
Schools
Elementary Schools Atkinson
Middle Schools Harrison Park
High Schools Franklin
Others
Senior Community No
Acceptable Financing Cash, Conventional, FHA, VALoan
Listing Terms Cash, Conventional, FHA, VALoan
Read Less Info
Want to know what your home might be worth? Contact us for a FREE valuation!

Our team is ready to help you sell your home for the highest possible price ASAP








