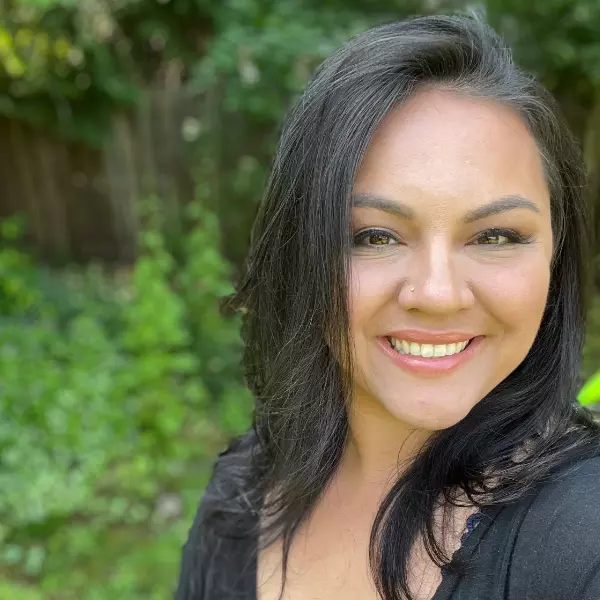Bought with Century 21 Northstar
$635,000
$635,000
For more information regarding the value of a property, please contact us for a free consultation.
3 Beds
2 Baths
1,852 SqFt
SOLD DATE : 04/30/2025
Key Details
Sold Price $635,000
Property Type Single Family Home
Sub Type Single Family Residence
Listing Status Sold
Purchase Type For Sale
Square Footage 1,852 sqft
Price per Sqft $342
MLS Listing ID 718719382
Sold Date 04/30/25
Style Stories1, Ranch
Bedrooms 3
Full Baths 2
Year Built 2021
Annual Tax Amount $5,193
Tax Year 2024
Lot Size 6,098 Sqft
Property Sub-Type Single Family Residence
Property Description
This stylish, one-level home is tucked away in a prime NE Vancouver location. Better than new, it boasts many selected upgrades throughout. The light-filled living spaces feature high ceilings, creating an airy and inviting atmosphere. The great room includes a cozy gas fireplace, while the modern kitchen showcases a spacious island, quartz countertops, and stainless steel appliances, along with built-in under-cabinet lighting and soft-close drawers and cabinets. The primary suite offers a large walk-in closet, a tiled shower, a soaking tub, and a dual-sink vanity. Two additional well-appointed bedrooms and a second full bathroom provide ample space. The laundry room comes complete with a washer and dryer. The two-car garage features an extended bay, perfect for extra storage, and includes a Chamberlain Smart Garage Door Opener with camera, Wi-Fi, and LED lights. Outside, enjoy outdoor entertaining on the covered patio, overlooking the fully fenced backyard. The low-maintenance landscaping includes a sprinkler system in both the front and back yards. Energy-efficient features include a high-efficiency gas furnace, air conditioning, and a tankless water heater with a softener. Conveniently located near schools, parks, shopping, and with easy freeway access, this home perfectly balances style and functionality. A must-see!
Location
State WA
County Clark
Area _42
Rooms
Basement Crawl Space
Interior
Interior Features Garage Door Opener, High Ceilings, Laundry, Luxury Vinyl Plank, Quartz, Sprinkler, Wallto Wall Carpet
Heating Forced Air
Cooling Central Air
Fireplaces Number 1
Fireplaces Type Gas
Appliance Dishwasher, Disposal, Free Standing Gas Range, Free Standing Refrigerator, Island, Pantry, Quartz, Stainless Steel Appliance
Exterior
Exterior Feature Covered Patio, Fenced, Sprinkler, Yard
Parking Features Attached, ExtraDeep
Garage Spaces 2.0
Roof Type Composition
Accessibility GarageonMain, GroundLevel, MainFloorBedroomBath, OneLevel
Garage Yes
Building
Lot Description Level
Story 1
Foundation Concrete Perimeter
Sewer Public Sewer
Water Public Water
Level or Stories 1
Schools
Elementary Schools Eisenhower
Middle Schools Jefferson
High Schools Skyview
Others
Senior Community No
Acceptable Financing Cash, Conventional, FHA, VALoan
Listing Terms Cash, Conventional, FHA, VALoan
Read Less Info
Want to know what your home might be worth? Contact us for a FREE valuation!

Our team is ready to help you sell your home for the highest possible price ASAP








