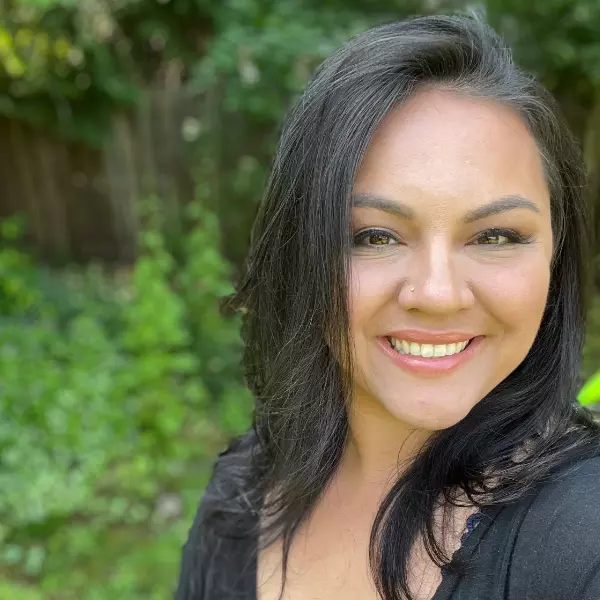Bought with Real Broker LLC
$535,000
$525,000
1.9%For more information regarding the value of a property, please contact us for a free consultation.
4 Beds
2.1 Baths
1,998 SqFt
SOLD DATE : 04/29/2025
Key Details
Sold Price $535,000
Property Type Single Family Home
Sub Type Single Family Residence
Listing Status Sold
Purchase Type For Sale
Square Footage 1,998 sqft
Price per Sqft $267
MLS Listing ID 227710884
Sold Date 04/29/25
Style Stories2, Traditional
Bedrooms 4
Full Baths 2
Year Built 1996
Annual Tax Amount $4,258
Tax Year 2024
Lot Size 6,098 Sqft
Property Sub-Type Single Family Residence
Property Description
Welcome to this stunning fully updated 2-story home located in the Sifton neighborhood! With 4 spacious bedrooms and 2.5 bathrooms, this home has plenty of room for all your needs. The large bonus room has been beautifully converted into a second primary bedroom, complete with a generous walk-in closet. The main level features a formal living room and dining room, perfect for entertaining, while the fully updated kitchen flows into the cozy family room ideal for relaxing and enjoying time with loved ones. Step outside to the fully fenced backyard, offering privacy and space for outdoor activities and an extended patio with stylish pavers, gorgeous landscaping, and a welcoming front porch. This home has it all – modern updates, space, and charm.
Location
State WA
County Clark
Area _62
Rooms
Basement Crawl Space
Interior
Interior Features Garage Door Opener, Laundry, Luxury Vinyl Plank, Quartz, Wallto Wall Carpet
Heating Forced Air
Cooling Central Air
Appliance Dishwasher, Disposal, Free Standing Range, Free Standing Refrigerator, Microwave, Pantry, Quartz, Stainless Steel Appliance
Exterior
Exterior Feature Covered Patio, Fenced, Patio, Porch, Yard
Parking Features Attached
Garage Spaces 2.0
Roof Type Composition
Garage Yes
Building
Lot Description Cul_de_sac, Level
Story 2
Foundation Concrete Perimeter
Sewer Public Sewer
Water Public Water
Level or Stories 2
Schools
Elementary Schools Sifton
Middle Schools Frontier
High Schools Heritage
Others
Senior Community No
Acceptable Financing Conventional, FHA, VALoan
Listing Terms Conventional, FHA, VALoan
Read Less Info
Want to know what your home might be worth? Contact us for a FREE valuation!

Our team is ready to help you sell your home for the highest possible price ASAP








