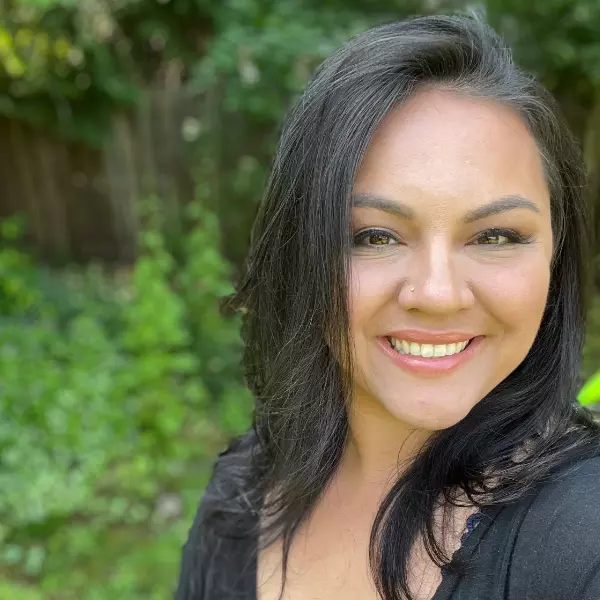Bought with Non Rmls Broker
$715,000
$750,000
4.7%For more information regarding the value of a property, please contact us for a free consultation.
3 Beds
2 Baths
1,792 SqFt
SOLD DATE : 05/12/2025
Key Details
Sold Price $715,000
Property Type Single Family Home
Sub Type Single Family Residence
Listing Status Sold
Purchase Type For Sale
Square Footage 1,792 sqft
Price per Sqft $398
MLS Listing ID 24212803
Sold Date 05/12/25
Style Stories1
Bedrooms 3
Full Baths 2
HOA Fees $283/mo
Year Built 2007
Annual Tax Amount $7,106
Tax Year 2023
Lot Size 6,969 Sqft
Property Sub-Type Single Family Residence
Property Description
Enjoy life at the beach in this beautiful single-level home in the gated oceanfront Southshore community. This home features an inviting open space living/dining/kitchen area with gas fireplace, White oak flooring in living area, Kitchen with Sub Zero Fridge, double ovens, 5 burner Bosch Cooktop & quartz counters. primary bedroom suite with a walk in Tile shower and luxurious walk in Tub! Second full bath next to two guest bedrooms gives everyone their privacy. low maintenance landscaping and just steps to private access to miles of sandy Beach! 2-car garage with extra deep bay for a shop area. Community offers a clubhouse with indoor pool, indoor tennis facility saunas, fitness, kitchen & meeting rooms.
Location
State OR
County Lincoln
Area _200
Interior
Interior Features Vaulted Ceiling, Wallto Wall Carpet, Wood Floors
Heating Forced Air
Fireplaces Number 1
Fireplaces Type Gas
Appliance Builtin Oven, Builtin Range, Builtin Refrigerator, Cooktop, Dishwasher, Granite, Microwave, Range Hood
Exterior
Exterior Feature Covered Patio
Parking Features Attached
Garage Spaces 2.0
View Territorial
Roof Type Composition
Garage Yes
Building
Lot Description Cul_de_sac
Story 1
Foundation Concrete Perimeter
Sewer Public Sewer
Water Public Water
Level or Stories 1
Schools
Elementary Schools Yaquina View
Middle Schools Newport
High Schools Newport
Others
Senior Community No
Acceptable Financing Cash, Conventional
Listing Terms Cash, Conventional
Read Less Info
Want to know what your home might be worth? Contact us for a FREE valuation!

Our team is ready to help you sell your home for the highest possible price ASAP








