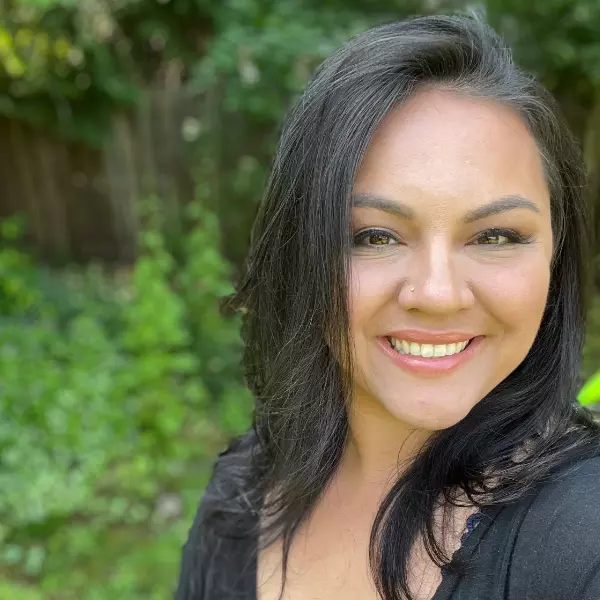Bought with Knipe Realty ERA Powered
$100,000
$114,900
13.0%For more information regarding the value of a property, please contact us for a free consultation.
2 Beds
2 Baths
1,204 SqFt
SOLD DATE : 06/09/2025
Key Details
Sold Price $100,000
Property Type Manufactured Home
Sub Type Manufactured Homein Park
Listing Status Sold
Purchase Type For Sale
Square Footage 1,204 sqft
Price per Sqft $83
Subdivision King Village
MLS Listing ID 24554311
Sold Date 06/09/25
Style Stories1, Double Wide Manufactured
Bedrooms 2
Full Baths 2
Land Lease Amount 1188.0
Year Built 1986
Tax Year 2024
Property Sub-Type Manufactured Homein Park
Property Description
This is a gem and ready for your touches! Absolutely a must-see - this is a wonderful opportunity in an all ages community! This move-in ready and spacious 2 bedroom, 2 bath home that lives large. Great layout with newer flooring, large living space, dining room and separate room for laundry (with exterior access). This home has a nice front porch, back patio space, fenced back area and low maintenance landscaping. All kitchen appliances included, plus newer Washer/Dryer and new water heater and Heat Pump (both installed 2024). This is one you definitely don't want to miss! Please call today for a private tour, a link to the 3D Tour or more information!
Location
State OR
County Washington
Area _151
Rooms
Basement None
Interior
Interior Features Ceiling Fan, Laminate Flooring, Laundry, Skylight, Washer Dryer
Heating Heat Pump
Cooling Heat Pump
Appliance Dishwasher, Free Standing Range, Free Standing Refrigerator, Microwave, Stainless Steel Appliance
Exterior
Exterior Feature Fenced, Patio, Porch, Tool Shed
Parking Features Carport
Garage Spaces 2.0
Roof Type Composition
Accessibility GroundLevel, MainFloorBedroomBath, MinimalSteps, UtilityRoomOnMain, WalkinShower
Garage Yes
Building
Lot Description Level
Story 1
Foundation Skirting
Sewer Public Sewer
Water Public Water
Level or Stories 1
Schools
Elementary Schools Deer Creek
Middle Schools Twality
High Schools Tualatin
Others
Senior Community No
Acceptable Financing CallListingAgent, Cash, Conventional
Listing Terms CallListingAgent, Cash, Conventional
Read Less Info
Want to know what your home might be worth? Contact us for a FREE valuation!

Our team is ready to help you sell your home for the highest possible price ASAP








