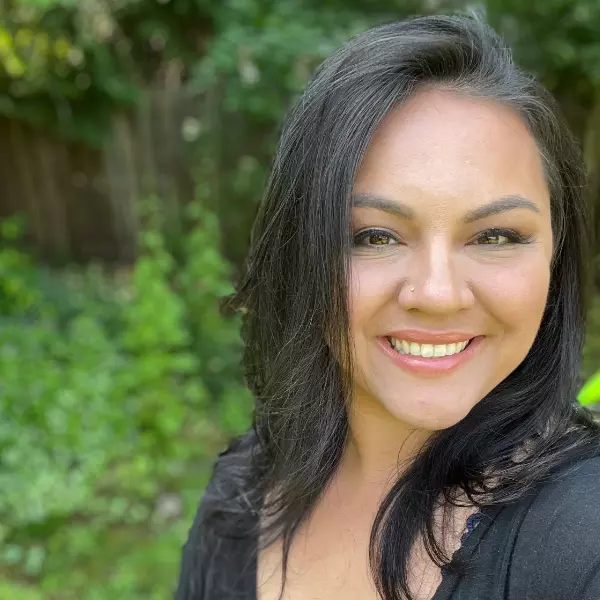Bought with The 503 Real Estate Co.
$375,000
$375,000
For more information regarding the value of a property, please contact us for a free consultation.
3 Beds
2 Baths
1,296 SqFt
SOLD DATE : 06/16/2025
Key Details
Sold Price $375,000
Property Type Single Family Home
Sub Type Single Family Residence
Listing Status Sold
Purchase Type For Sale
Square Footage 1,296 sqft
Price per Sqft $289
MLS Listing ID 774404037
Sold Date 06/16/25
Style Stories1, Manufactured Home
Bedrooms 3
Full Baths 2
HOA Fees $34/ann
Year Built 2004
Annual Tax Amount $2,490
Tax Year 2024
Lot Size 5,227 Sqft
Property Sub-Type Single Family Residence
Property Description
Light, bright, and full of charm, this 3-bedroom, 2-bath home is tucked into a quiet neighborhood just minutes from the beach, walking trails, and the darling coastal town of Depoe Bay. Owned and lovingly maintained by the original owners, this home features vaulted ceilings, a spacious family room, and a wood stove—perfect for cozy winter evenings. The large, open kitchen includes an electric range, pull-out pantry cabinets, dishwasher, and fridge, The primary suite offers large closets, a soaking tub, and generous storage. Additional highlights include a laundry room and a two-car garage with ample storage space. The backyard is perfect for entertaining with a flat lawn, back deck, mature landscaping, and a storage shed. Neighborhood amenities include a gazebo, picnic area, walking trail, and park—right next door. Located close to grocery stores, Salishan Golf Resort, and a variety of coastal attractions, this home offers an ideal combination of comfort, convenience, and coastal living. Schedule your private showing today!
Location
State OR
County Lincoln
Area _200
Zoning R-1, RC
Interior
Interior Features Garage Door Opener, Laundry, Soaking Tub, Vinyl Floor, Wallto Wall Carpet, Washer Dryer
Heating Forced Air
Fireplaces Number 1
Fireplaces Type Insert, Wood Burning
Appliance Dishwasher, Disposal, Free Standing Range, Free Standing Refrigerator, Microwave, Tile
Exterior
Exterior Feature Deck, Fenced, Satellite Dish, Tool Shed, Yard
Parking Features Attached
Garage Spaces 2.0
Roof Type Composition,Shingle
Accessibility GarageonMain, KitchenCabinets, MainFloorBedroomBath, MinimalSteps, OneLevel, UtilityRoomOnMain
Garage Yes
Building
Lot Description Level
Story 1
Foundation Block
Sewer Public Sewer
Water Public Water
Level or Stories 1
Schools
Elementary Schools Oceanlake
Middle Schools Taft
High Schools Taft
Others
Senior Community No
Acceptable Financing Cash, Conventional, FHA, VALoan
Listing Terms Cash, Conventional, FHA, VALoan
Read Less Info
Want to know what your home might be worth? Contact us for a FREE valuation!

Our team is ready to help you sell your home for the highest possible price ASAP








