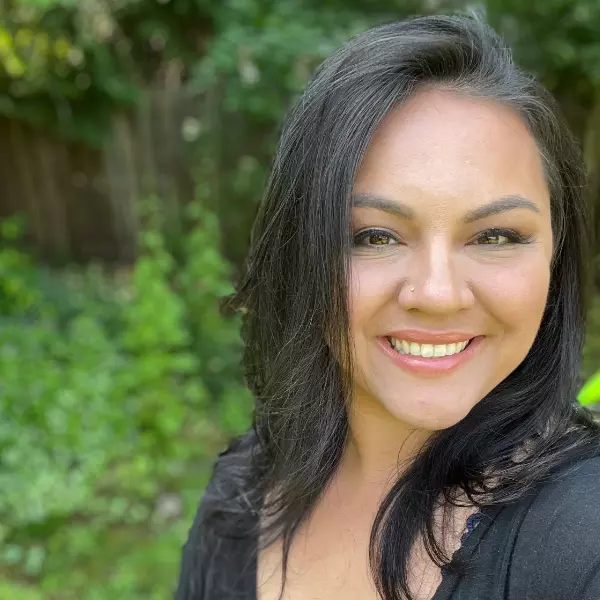Bought with All Professionals Real Estate
$775,000
$775,000
For more information regarding the value of a property, please contact us for a free consultation.
5 Beds
3 Baths
3,571 SqFt
SOLD DATE : 06/13/2025
Key Details
Sold Price $775,000
Property Type Single Family Home
Sub Type Single Family Residence
Listing Status Sold
Purchase Type For Sale
Square Footage 3,571 sqft
Price per Sqft $217
MLS Listing ID 355510377
Sold Date 06/13/25
Style Stories2, Traditional
Bedrooms 5
Full Baths 3
HOA Fees $50/qua
Year Built 2006
Annual Tax Amount $7,405
Tax Year 2024
Lot Size 6,969 Sqft
Property Sub-Type Single Family Residence
Property Description
Beautifully maintained modern craftsman in a quiet neighborhood! High ceilings, great natural light, and lots of storage throughout. On the main, an open concept great room features kitchen, dining, and a family room perfect for large gatherings, with a formal living room at the entry. Kitchen has gas stove, stainless steel appliances, walk-in pantry and eating bar. Large bedroom and full bath on the main could be used as a 2nd primary suite, guest quarters or spacious home office! Upstairs luxurious primary ensuite with large walk-in closet. Three more large bedrooms and laundry room. A must have- extra large bonus room with a closet! Outside, enjoy the beautifully landscaped backyard with large custom, stamped concrete patio and built-in gas firepit. Convenient location with quick access to downtown Hillsboro, Intel, shopping, dining and schools. All appliances stay. Low HOA! [Home Energy Score = 3. HES Report at https://rpt.greenbuildingregistry.com/hes/OR10237902]
Location
State OR
County Washington
Area _152
Rooms
Basement Crawl Space
Interior
Interior Features Ceiling Fan, Engineered Hardwood, Garage Door Opener, Granite, High Ceilings, Laundry, Soaking Tub, Sound System
Heating Forced Air
Cooling Central Air
Fireplaces Number 1
Fireplaces Type Gas
Appliance Dishwasher, Disposal, Free Standing Gas Range, Free Standing Refrigerator, Granite, Island, Microwave, Pantry, Plumbed For Ice Maker, Stainless Steel Appliance
Exterior
Exterior Feature Fenced, Gas Hookup, Patio, Porch, Sprinkler, Yard
Parking Features Attached
Garage Spaces 3.0
Roof Type Composition
Accessibility AccessibleApproachwithRamp, AccessibleEntrance, AccessibleFullBath, AccessibleHallway, GarageonMain, MainFloorBedroomBath, WalkinShower
Garage Yes
Building
Lot Description Level
Story 2
Sewer Public Sewer
Water Public Water
Level or Stories 2
Schools
Elementary Schools Patterson
Middle Schools Evergreen
High Schools Glencoe
Others
Senior Community No
Acceptable Financing Cash, Conventional, FHA, VALoan
Listing Terms Cash, Conventional, FHA, VALoan
Read Less Info
Want to know what your home might be worth? Contact us for a FREE valuation!

Our team is ready to help you sell your home for the highest possible price ASAP








