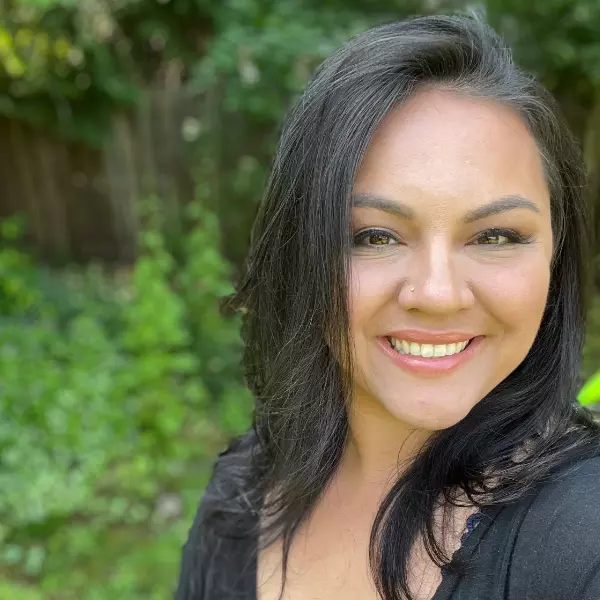Bought with eXp Realty, LLC
$625,000
$635,000
1.6%For more information regarding the value of a property, please contact us for a free consultation.
3 Beds
3 Baths
2,584 SqFt
SOLD DATE : 06/16/2025
Key Details
Sold Price $625,000
Property Type Single Family Home
Sub Type Single Family Residence
Listing Status Sold
Purchase Type For Sale
Square Footage 2,584 sqft
Price per Sqft $241
MLS Listing ID 416835961
Sold Date 06/16/25
Style Split, Traditional
Bedrooms 3
Full Baths 3
HOA Fees $30/ann
Year Built 1973
Annual Tax Amount $4,521
Tax Year 2024
Lot Size 10,018 Sqft
Property Sub-Type Single Family Residence
Property Description
OPEN HOUSE Sunday 1-3! Lovingly maintained by its original owners, this charming split-level residence is tucked away on a tranquil cul-de-sac in the desirable Cross Creek neighborhood. Set on a generously sized lot with mature landscaping, this home offers a peaceful, park-like setting ideal for gardening, play, or quiet relaxation beneath the trees. Step inside to the main level that connects the living, dining, and kitchen area, featuring hardwoods and classic finishes that exude warmth and comfort. The home boasts three spacious bedrooms and a versatile lower-level family room - perfect for movie nights, a playroom, home office, or guest retreat. Whether you're hosting lively summer barbecues or savoring a morning coffee outdoors, the expansive tree-lined deck, lush green lawn, and charming gazebo create an inviting outdoor haven. Located just moments from the community clubhouse, scenic walking trails, tennis and basketball courts, a swimming pool, and neighborhood parks—this home offers the perfect blend of serenity and connection. Newer roof, hot water heater, furnace, & AC unit. Don't miss the opportunity to make this charmer your forever home!
Location
State OR
County Washington
Area _150
Rooms
Basement Daylight, Finished
Interior
Interior Features Hardwood Floors, Laminate Flooring, Laundry, Vinyl Floor, Wallto Wall Carpet
Heating Forced Air
Cooling Central Air
Fireplaces Number 2
Fireplaces Type Gas
Appliance Builtin Oven, Cooktop, Dishwasher, Double Oven, Range Hood
Exterior
Exterior Feature Deck, Fenced, Gazebo, Patio, Tool Shed
Parking Features Attached
Garage Spaces 2.0
View Trees Woods
Roof Type Composition
Accessibility KitchenCabinets, MainFloorBedroomBath
Garage Yes
Building
Lot Description Cul_de_sac, Gentle Sloping, Trees
Story 2
Foundation Concrete Perimeter
Sewer Public Sewer
Water Public Water
Level or Stories 2
Schools
Elementary Schools Butternut Creek
Middle Schools Brown
High Schools Century
Others
Senior Community No
Acceptable Financing Cash, Conventional, VALoan
Listing Terms Cash, Conventional, VALoan
Read Less Info
Want to know what your home might be worth? Contact us for a FREE valuation!

Our team is ready to help you sell your home for the highest possible price ASAP








