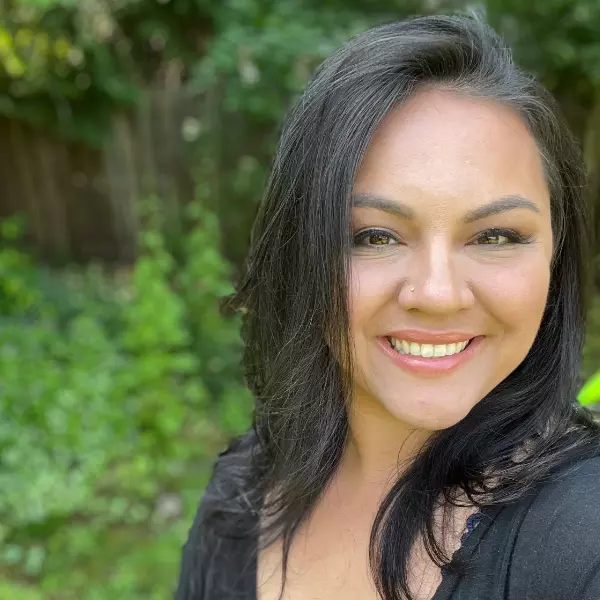Bought with Knipe Realty ERA Powered
$860,000
$875,000
1.7%For more information regarding the value of a property, please contact us for a free consultation.
4 Beds
2.1 Baths
2,694 SqFt
SOLD DATE : 07/30/2025
Key Details
Sold Price $860,000
Property Type Single Family Home
Sub Type Single Family Residence
Listing Status Sold
Purchase Type For Sale
Square Footage 2,694 sqft
Price per Sqft $319
MLS Listing ID 493154640
Sold Date 07/30/25
Style Stories1
Bedrooms 4
Full Baths 2
HOA Fees $62/ann
Year Built 2006
Annual Tax Amount $7,710
Tax Year 2024
Lot Size 10,018 Sqft
Property Sub-Type Single Family Residence
Property Description
Welcome to this meticulously cared-for single-level home situated at the end of a cul-de-sac in the coveted Fishback Creek Neighborhood! Only a stone's throw from Jones Farm and Intel's Ronlen Acres, this location cannot be beat. The home features an expansive and thoughtful layout, complete with huge triple-pane windows, Brazilian cherry hardwood floors, vaulted ceilings, a luxiourous primary bedroom with an ensuite and walk-in closet, a large fourth bedroom (perfect for your home office), central AC, hardwood floors, and so much more (ask your realtor for the full list of upgrades/renovations). The front and back yards have a park-like feel, with a beautiful array of plants, flowers, and water features. A home like this is a rare find, so schedule your tour today!
Location
State OR
County Washington
Area _152
Rooms
Basement Crawl Space
Interior
Interior Features Ceiling Fan, Central Vacuum, Garage Door Opener, Granite, Hardwood Floors, High Ceilings, High Speed Internet, Jetted Tub, Laundry, Plumbed For Central Vacuum, Soaking Tub, Sprinkler, Tile Floor, Vaulted Ceiling, Wainscoting, Wallto Wall Carpet, Washer Dryer, Wood Floors
Heating Forced Air
Cooling Central Air
Fireplaces Number 1
Fireplaces Type Gas
Appliance Builtin Oven, Builtin Range, Builtin Refrigerator, Butlers Pantry, Dishwasher, Disposal, Gas Appliances, Granite, Microwave, Pantry, Plumbed For Ice Maker, Range Hood, Stainless Steel Appliance
Exterior
Exterior Feature Fenced, Garden, Patio, Porch, Sprinkler, Water Feature, Yard
Parking Features Attached
Garage Spaces 2.0
Roof Type Composition
Accessibility AccessibleHallway, GarageonMain, GroundLevel, KitchenCabinets, MainFloorBedroomBath, MinimalSteps, OneLevel, Parking, UtilityRoomOnMain, WalkinShower
Garage Yes
Building
Lot Description Level
Story 1
Sewer Public Sewer
Water Public Water
Level or Stories 1
Schools
Elementary Schools Patterson
Middle Schools Evergreen
High Schools Glencoe
Others
Senior Community No
Acceptable Financing Cash, Conventional, FHA, VALoan
Listing Terms Cash, Conventional, FHA, VALoan
Read Less Info
Want to know what your home might be worth? Contact us for a FREE valuation!

Our team is ready to help you sell your home for the highest possible price ASAP








