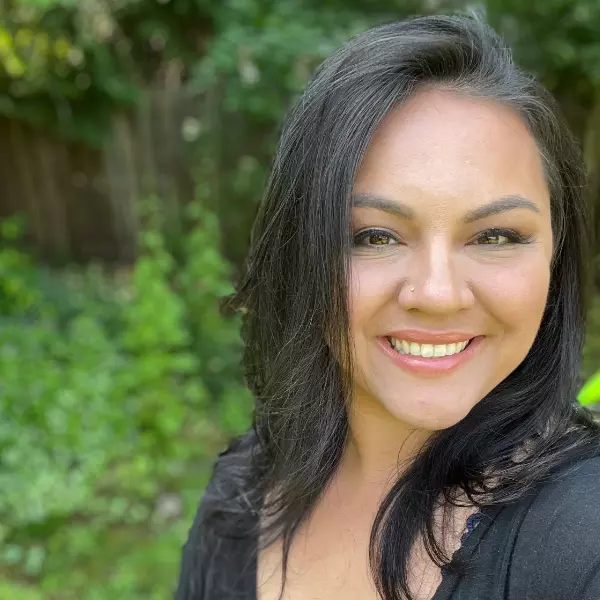Bought with ELEETE Real Estate
$550,000
$550,000
For more information regarding the value of a property, please contact us for a free consultation.
3 Beds
2 Baths
1,954 SqFt
SOLD DATE : 08/06/2025
Key Details
Sold Price $550,000
Property Type Single Family Home
Sub Type Single Family Residence
Listing Status Sold
Purchase Type For Sale
Square Footage 1,954 sqft
Price per Sqft $281
MLS Listing ID 543706027
Sold Date 08/06/25
Style Tri Level
Bedrooms 3
Full Baths 2
Year Built 1961
Annual Tax Amount $5,298
Tax Year 2024
Lot Size 10,454 Sqft
Property Sub-Type Single Family Residence
Property Description
Sought after Cedar Hills area with quick access to many desirable restaurants and shops at Cedar Hills Crossing. You'll appreciate the many updates - carpet, interior paint, in 2019 gas furnace and central A/C were replaced. Updated kitchen includes a 5 burner electric range, dishwasher, and refrigerator. Living room with a woodburning fireplace and opens to kitchen and dining area. New sliding door to covered deck and backyard. Lower level with family room, bedroom, and full bath. The primary suite features a private deck, sliding doors, and a walk-in closet. Spacious utility and store room, washer and dryer are included. Hardwood floors under the carpet in most rooms. Outside, you'll find a large, private 0.24-acre lot complete with a fenced yard, patio, garden, and tool shed.
Location
State OR
County Washington
Area _150
Rooms
Basement Crawl Space, Daylight
Interior
Interior Features Garage Door Opener, Hardwood Floors, Wallto Wall Carpet, Washer Dryer
Heating Forced Air
Cooling Central Air
Fireplaces Number 1
Fireplaces Type Wood Burning
Appliance Builtin Oven, Dishwasher, Disposal, Free Standing Range, Free Standing Refrigerator, Tile
Exterior
Exterior Feature Deck, Fenced, Garden, Patio, Tool Shed, Yard
Parking Features Attached
Garage Spaces 2.0
Roof Type Composition
Garage Yes
Building
Lot Description Level, Private
Story 3
Foundation Stem Wall
Sewer Public Sewer
Water Public Water
Level or Stories 3
Schools
Elementary Schools Barnes
Middle Schools Meadow Park
High Schools Beaverton
Others
Senior Community No
Acceptable Financing Cash, Contract, FHA, VALoan
Listing Terms Cash, Contract, FHA, VALoan
Read Less Info
Want to know what your home might be worth? Contact us for a FREE valuation!

Our team is ready to help you sell your home for the highest possible price ASAP








