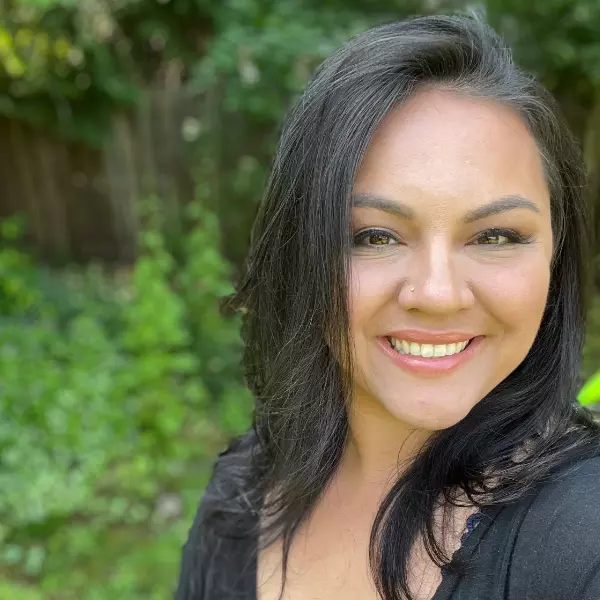Bought with Think Real Estate
$532,000
$518,500
2.6%For more information regarding the value of a property, please contact us for a free consultation.
3 Beds
1.1 Baths
1,250 SqFt
SOLD DATE : 08/07/2025
Key Details
Sold Price $532,000
Property Type Single Family Home
Sub Type Single Family Residence
Listing Status Sold
Purchase Type For Sale
Square Footage 1,250 sqft
Price per Sqft $425
MLS Listing ID 508753690
Sold Date 08/07/25
Style Ranch
Bedrooms 3
Full Baths 1
Year Built 1967
Annual Tax Amount $4,017
Tax Year 2024
Lot Size 6,969 Sqft
Property Sub-Type Single Family Residence
Property Description
OPEN HOUSE SATURDAY 12-2PM & SUNDAY 1-3PMBeautifully updated single-level gem nestled in a highly desirable neighborhood. Inside, you'll find all-new quartz countertops in the kitchen and bathrooms, paired with brand-new plywood soft-close cabinetry. A bright new kitchen window overlooks the level, grassy backyard, where attractive fencing and mature landscaping along the back wall create a wonderfully private and peaceful outdoor space. An oversized shed offers plenty of room for storage or hobbies.This home offers three bedrooms plus an additional flex space off the kitchen, ideal for a home office or a cozy den. Beautiful laminate plank and refinished hardwood floors flow throughout, complemented by fresh paint throughout the entire interior and new flooring in the bathrooms and office. All of this in an unbeatable location—just minutes from Nike and Commonwealth Park, convenient to schools, local restaurants, and more. Don't miss the full list of upgrades and features attached to the listing!
Location
State OR
County Washington
Area _150
Rooms
Basement Crawl Space
Interior
Interior Features Hardwood Floors, Vinyl Floor, Washer Dryer
Heating Forced Air
Cooling Central Air
Fireplaces Number 1
Fireplaces Type Gas
Appliance Dishwasher, Free Standing Refrigerator, Microwave, Quartz
Exterior
Exterior Feature Fenced, Patio, Raised Beds, Tool Shed, Yard
Parking Features Attached
Garage Spaces 2.0
Roof Type Composition
Accessibility OneLevel, Parking
Garage Yes
Building
Lot Description Level
Story 1
Foundation Concrete Perimeter
Sewer Public Sewer
Water Public Water
Level or Stories 1
Schools
Elementary Schools Ridgewood
Middle Schools Cedar Park
High Schools Beaverton
Others
Senior Community No
Acceptable Financing Cash, Conventional, FHA
Listing Terms Cash, Conventional, FHA
Read Less Info
Want to know what your home might be worth? Contact us for a FREE valuation!

Our team is ready to help you sell your home for the highest possible price ASAP








