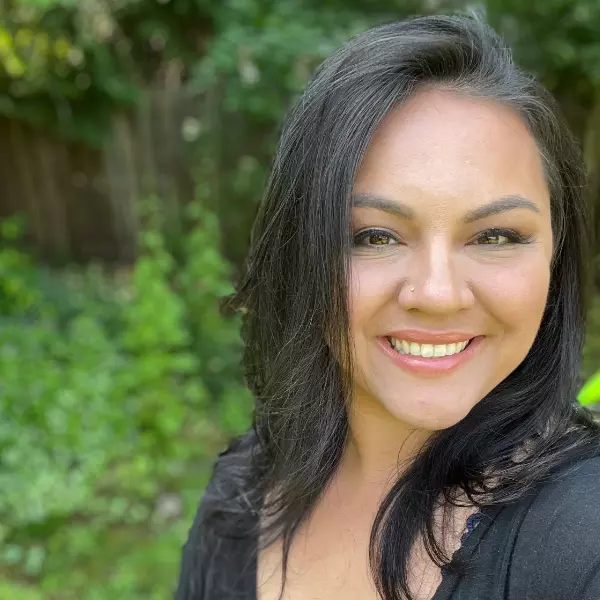Bought with Copper West Real Estate
$1,750,000
$1,850,000
5.4%For more information regarding the value of a property, please contact us for a free consultation.
4 Beds
3.1 Baths
3,721 SqFt
SOLD DATE : 08/19/2025
Key Details
Sold Price $1,750,000
Property Type Condo
Sub Type Condominium
Listing Status Sold
Purchase Type For Sale
Square Footage 3,721 sqft
Price per Sqft $470
MLS Listing ID 505314395
Sold Date 08/19/25
Style Contemporary, Custom Style
Bedrooms 4
Full Baths 3
Year Built 2018
Annual Tax Amount $22,240
Tax Year 2024
Property Sub-Type Condominium
Property Description
Located on NW Thurman Street in one of Portland's most walkable and vibrant neighborhoods, this newer-construction home offers refined design, flexible living, and standout quality throughout. Over $300,000 in custom upgrades enhance both style and function. The versatile floor plan includes a top-level bonus room with a full bath and kitchenette—perfect for guests, a nanny, private workspace, or multi-generational living. The primary suite is a luxurious retreat with a soaking tub, walk-in shower, heated bathroom floor, fireplace, and covered balcony. Additional features include high ceilings, expansive windows with automatic blinds on every level, a chef's kitchen with premium finishes, and multiple outdoor living areas—including a garden patio and an expansive rooftop deck with hot tub. A light-filled sunroom offers the perfect spot for a home gym, yoga studio, or greenhouse. A rare 4-car garage with EV charger, a large storage room, and a temperature-controlled wine cellar complete the package—all just steps from Wallace Park, Chapman Elementary, and NW 23rd and 21st.
Location
State OR
County Multnomah
Area _148
Interior
Interior Features Floor3rd, Ceiling Fan, Engineered Hardwood, Garage Door Opener, Heated Tile Floor, High Ceilings, Laundry, Quartz, Soaking Tub, Wallto Wall Carpet, Washer Dryer
Heating Forced Air
Cooling Central Air
Fireplaces Number 3
Fireplaces Type Gas
Appliance Dishwasher, Free Standing Gas Range, Island, Microwave, Pantry, Pot Filler, Quartz, Range Hood, Stainless Steel Appliance, Wine Cooler
Exterior
Exterior Feature Covered Deck, Free Standing Hot Tub, Gas Hookup, Patio
Parking Features Attached
Garage Spaces 4.0
View City, Territorial
Roof Type Membrane
Garage Yes
Building
Lot Description Level
Story 3
Sewer Public Sewer
Water Public Water
Level or Stories 3
Schools
Elementary Schools Chapman
Middle Schools West Sylvan
High Schools Lincoln
Others
HOA Name Contact is the seller - just two units
Senior Community No
Acceptable Financing Cash, Conventional
Listing Terms Cash, Conventional
Read Less Info
Want to know what your home might be worth? Contact us for a FREE valuation!

Our team is ready to help you sell your home for the highest possible price ASAP








