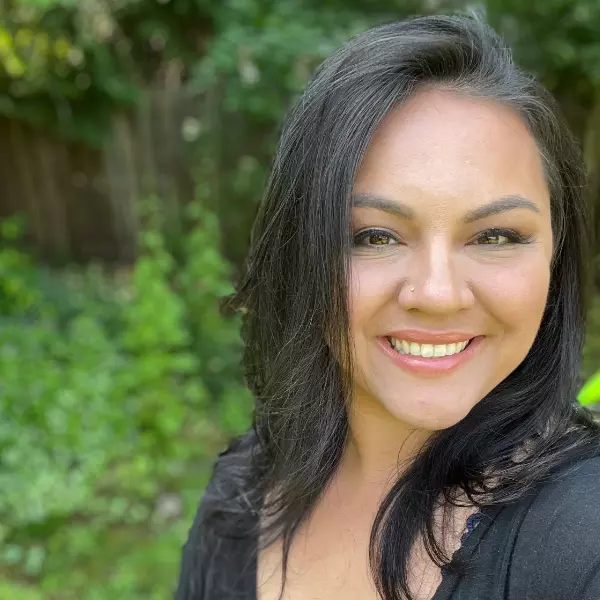Bought with Windermere Realty Trust
$365,000
$370,000
1.4%For more information regarding the value of a property, please contact us for a free consultation.
1 Bed
1 Bath
987 SqFt
SOLD DATE : 08/21/2025
Key Details
Sold Price $365,000
Property Type Condo
Sub Type Condominium
Listing Status Sold
Purchase Type For Sale
Square Footage 987 sqft
Price per Sqft $369
Subdivision Pearl District / Encore
MLS Listing ID 286740267
Sold Date 08/21/25
Style Stories1, Contemporary
Bedrooms 1
Full Baths 1
HOA Fees $722/mo
Year Built 2007
Annual Tax Amount $7,108
Tax Year 2024
Property Sub-Type Condominium
Property Description
*Opportunity knocks! Best value for this floorplan type in the building in several years!* *Seller is willing to negotiate Buyer concessions. Inquire for more details.* Enjoy your life in the Pearl District, perched over The Fields Park, with views of the river and city around you. This 1 bedroom + den in The Encore has a fantastic flexible floorplan. Generously scaled, flexible spaces - easy work space, additional guest space, or more! Kitchen with island, quartz counters, gas appliances, and so much storage! Living room with dark stained hardwood floors, and access to a private covered patio with views of the park, river, and city beyond. Large primary bedroom with plush wall to wall carpet and a closet with custom closet organizers. Enjoy access to building community room and private gym! Secure building with callbox entry. Includes one deeded parking space and one storage unit.
Location
State OR
County Multnomah
Area _148
Interior
Interior Features Garage Door Opener, Hardwood Floors, High Ceilings, High Speed Internet, Laundry, Quartz, Sprinkler, Tile Floor, Wallto Wall Carpet
Heating Forced Air, Heat Pump
Cooling Heat Pump
Appliance Dishwasher, Disposal, Down Draft, Free Standing Gas Range, Free Standing Range, Island, Microwave, Plumbed For Ice Maker, Quartz
Exterior
Exterior Feature Patio
Parking Features Attached
Garage Spaces 1.0
View Park Greenbelt, River
Roof Type BuiltUp
Accessibility MainFloorBedroomBath, OneLevel, UtilityRoomOnMain
Garage Yes
Building
Lot Description Level
Story 1
Foundation Concrete Perimeter, Slab
Sewer Public Sewer
Water Public Water
Level or Stories 1
Schools
Elementary Schools Chapman
Middle Schools West Sylvan
High Schools Lincoln
Others
Senior Community No
Acceptable Financing Cash, Conventional
Listing Terms Cash, Conventional
Read Less Info
Want to know what your home might be worth? Contact us for a FREE valuation!

Our team is ready to help you sell your home for the highest possible price ASAP








