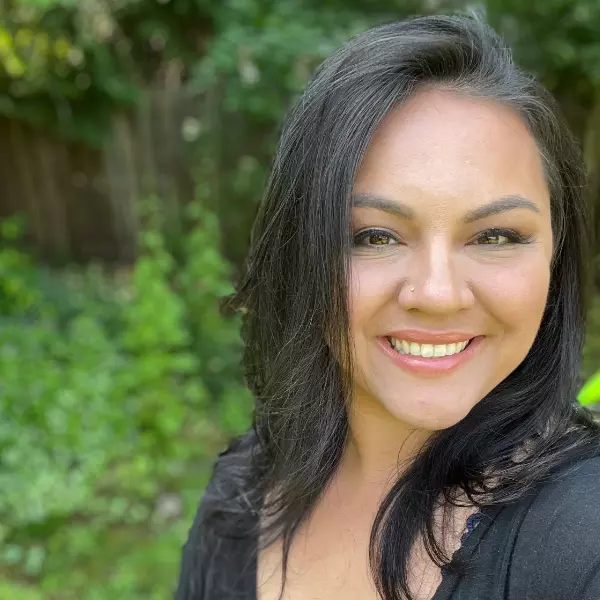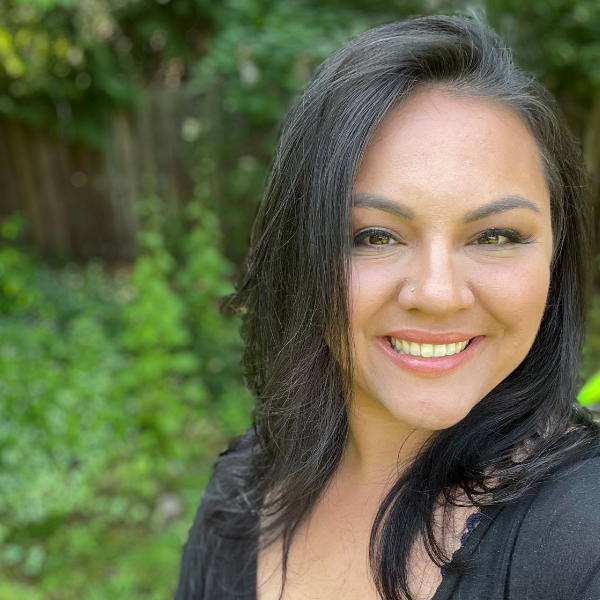Bought with Windermere Realty Trust
$675,000
$675,000
For more information regarding the value of a property, please contact us for a free consultation.
3 Beds
2.1 Baths
3,305 SqFt
SOLD DATE : 09/08/2025
Key Details
Sold Price $675,000
Property Type Single Family Home
Sub Type Single Family Residence
Listing Status Sold
Purchase Type For Sale
Square Footage 3,305 sqft
Price per Sqft $204
Subdivision Eastridge Park
MLS Listing ID 485493441
Sold Date 09/08/25
Style Stories2, Traditional
Bedrooms 3
Full Baths 2
HOA Fees $15/ann
Year Built 1995
Annual Tax Amount $10,515
Tax Year 2024
Lot Size 10,018 Sqft
Property Sub-Type Single Family Residence
Property Description
Tucked into a quiet cul-de-sac and backing to lush greenspace, this spacious, fully remodeled home offers serene views and refined livability. Thoughtful updates throughout include engineered hardwood floors, quartz countertops, stainless steel appliances, zoned heating, and new AC and water heater systems. The remodeled kitchen centers around an expansive island and opens to formal living and dining areas anchored by a cozy gas fireplace. A main floor office with a closet offers flexibility for guests or remote work. Upstairs, the oversized primary suite is a true retreat with a luxurious ensuite bath featuring a jetted tub and large picture window that frames the trees beyond. Generously sized bedrooms, a large daylight basement with backyard access, and both upper and lower Trex decks offer room to spread out and connect with the natural setting. Located on a pristine, dead-end street just down from the neighborhood park, this meticulously cared-for home pairs privacy and beauty in one of the area's most peaceful pockets. Three-car garage, fenced flat yard, whole-home surge protector, and new carpet upstairs complete the package. [Home Energy Score = 4. HES Report at https://rpt.greenbuildingregistry.com/hes/OR10031576]
Location
State OR
County Multnomah
Area _143
Zoning R10
Rooms
Basement Crawl Space, Daylight, Finished
Interior
Interior Features Engineered Hardwood, Garage Door Opener, Jetted Tub, Quartz, Tile Floor, Wainscoting, Wallto Wall Carpet, Washer Dryer
Heating Forced Air
Cooling Central Air
Fireplaces Number 1
Fireplaces Type Gas
Appliance Builtin Oven, Cook Island, Dishwasher, Disposal, Free Standing Refrigerator, Microwave, Pantry, Quartz, Range Hood, Stainless Steel Appliance
Exterior
Exterior Feature Covered Deck, Covered Patio, Deck, Yard
Parking Features Attached, ExtraDeep, Oversized
Garage Spaces 3.0
View City, Territorial
Roof Type Composition
Accessibility GarageonMain
Garage Yes
Building
Lot Description Green Belt, Sloped, Trees, Wooded
Story 3
Foundation Concrete Perimeter
Sewer Public Sewer
Water Public Water
Level or Stories 3
Schools
Elementary Schools Gilbert Park
Middle Schools Alice Ott
High Schools David Douglas
Others
Senior Community No
Acceptable Financing Cash, Conventional, FHA, VALoan
Listing Terms Cash, Conventional, FHA, VALoan
Read Less Info
Want to know what your home might be worth? Contact us for a FREE valuation!

Our team is ready to help you sell your home for the highest possible price ASAP









