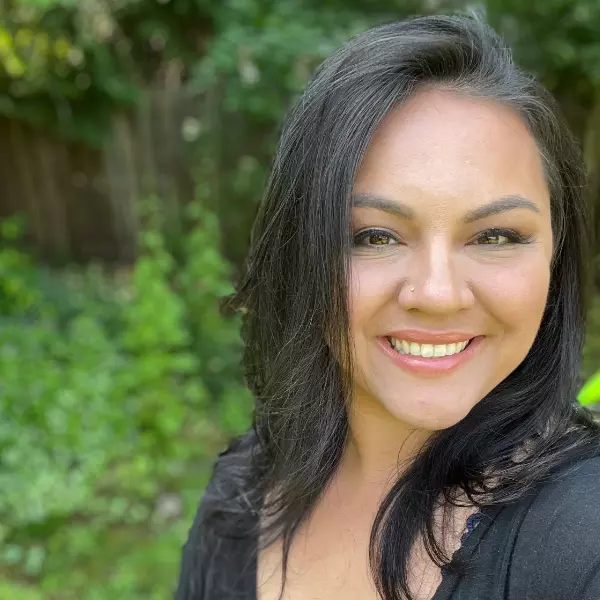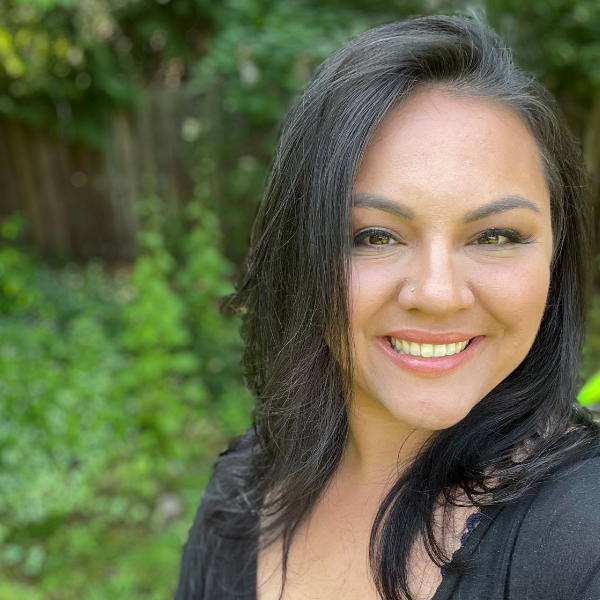Bought with Opt
$299,000
$299,000
For more information regarding the value of a property, please contact us for a free consultation.
3 Beds
2.1 Baths
1,446 SqFt
SOLD DATE : 09/10/2025
Key Details
Sold Price $299,000
Property Type Townhouse
Sub Type Townhouse
Listing Status Sold
Purchase Type For Sale
Square Footage 1,446 sqft
Price per Sqft $206
MLS Listing ID 270948381
Sold Date 09/10/25
Style Townhouse
Bedrooms 3
Full Baths 2
HOA Fees $693/mo
Year Built 1969
Annual Tax Amount $4,575
Tax Year 2024
Lot Size 1,742 Sqft
Property Sub-Type Townhouse
Property Description
This wonderful Mt. Vernon end unit townhome boasts the best location in the entire complex, with views of the courtyard & pool in the front and the rear 2 car garage backing directly to the park! The main floor features fresh interior paint, a sleek and efficient kitchen, and a spacious sun-soaked living room with wood-burning fireplace that flows easily onto the private back deck. Upstairs offers 3 bedrooms and 2 bathrooms, including a spacious ensuite with walk-in closet. The 2 car garage supplies ample parking and storage, while the quiet neighborhood still offers easy access to Downtown Beaverton, Trader Joe's, public transit, highways, and more!
Location
State OR
County Washington
Area _150
Interior
Interior Features Laundry, Tile Floor, Washer Dryer, Wood Floors
Heating Wall Heater
Fireplaces Number 1
Fireplaces Type Wood Burning
Appliance Dishwasher, Disposal, Free Standing Range, Free Standing Refrigerator, Range Hood, Tile
Exterior
Exterior Feature Deck, Public Road
Parking Features Detached
Garage Spaces 2.0
Roof Type Composition
Accessibility BuiltinLighting, NaturalLighting
Garage Yes
Building
Story 2
Sewer Public Sewer
Water Public Water
Level or Stories 2
Schools
Elementary Schools Fir Grove
Middle Schools Highland Park
High Schools Southridge
Others
Senior Community No
Acceptable Financing Cash, Conventional
Listing Terms Cash, Conventional
Read Less Info
Want to know what your home might be worth? Contact us for a FREE valuation!

Our team is ready to help you sell your home for the highest possible price ASAP









