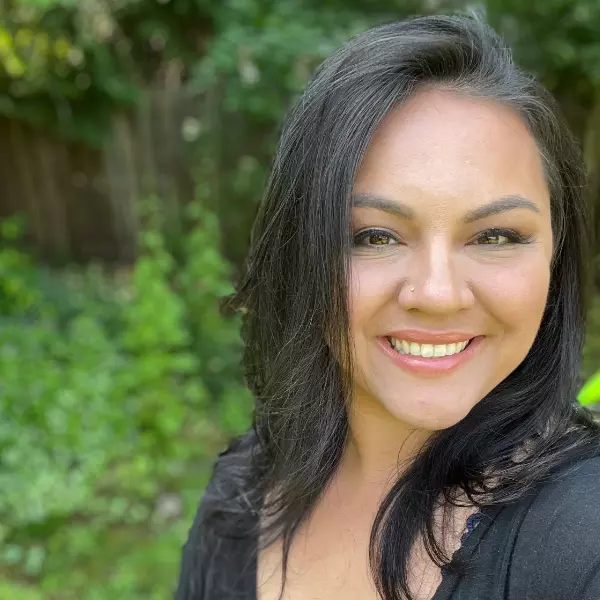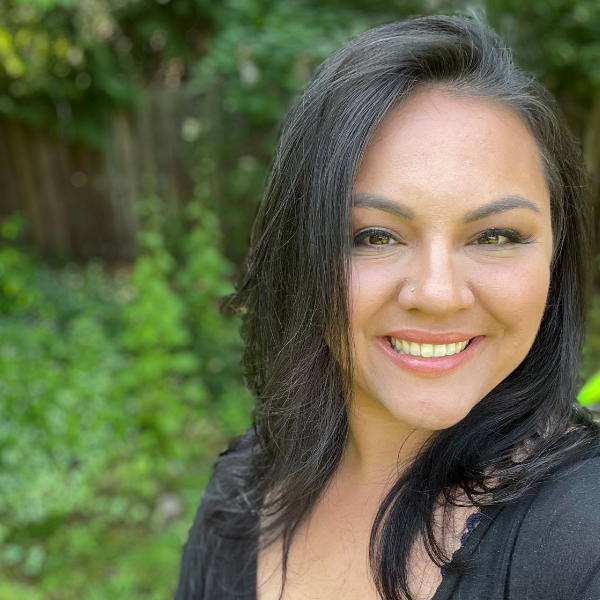Bought with Move Real Estate Inc
$680,000
$699,900
2.8%For more information regarding the value of a property, please contact us for a free consultation.
4 Beds
2.1 Baths
3,431 SqFt
SOLD DATE : 09/12/2025
Key Details
Sold Price $680,000
Property Type Single Family Home
Sub Type Single Family Residence
Listing Status Sold
Purchase Type For Sale
Square Footage 3,431 sqft
Price per Sqft $198
MLS Listing ID 191306268
Sold Date 09/12/25
Style Stories2, Craftsman
Bedrooms 4
Full Baths 2
Year Built 2006
Annual Tax Amount $7,691
Tax Year 2024
Property Sub-Type Single Family Residence
Property Description
Here is your opportunity to live in the highly sought-after Walnut Grove Estates neighborhood! This Icon built home offers a thoughtful and spacious layout, starting with an oversized kitchen and great room designed for both functionality and comfort. The kitchen features an abundance of cabinetry, a center cook island, stainless steel appliances, gas cooktop, and an eating nook. Tile flooring flows seamlessly into the generous living room, complete with a gas fireplace framed by built-ins, space for multiple seating arrangements, large windows for natural light, and halo lighting for cozy evenings. The main level also includes a formal dining room, a convenient butler's pantry, and a versatile den/office with French doors. Upstairs, retreat to the spacious 16x17 primary suite with a cozy sitting area, soaking tub, custom tile shower, and a large walk-in closet. You'll also find three additional bedrooms, a full-size laundry room with sink and additional storage, and a massive 26-foot-long bonus room, ideal for a playroom, second living area, or gym. Outside, the front yard is freshly landscaped with low-maintenance features, and the backyard is a gardener's dream, featuring gravel walkways, flower beds bursting with color, raised garden boxes, built-in sprinkler system, and a Tuff Shed for storage. A custom-built covered patio makes outdoor entertaining a year-round pleasure, and the dog-friendly, fully fenced yard ensures privacy. Rarely found, this property also includes over 40 feet of gated, concrete RV/extra parking with an electrical hookup. Additional highlights include an oversized garage with opener and side door, central A/C, and an unbeatable location close to shopping, restaurants, parks, trails, schools, and freeways. This home truly has everything you've been looking for—don't miss your chance to make it yours. Home warranty is in place.
Location
State OR
County Clackamas
Area _146
Rooms
Basement Crawl Space
Interior
Interior Features Garage Door Opener, Laundry, Plumbed For Central Vacuum, Soaking Tub, Tile Floor, Vaulted Ceiling, Wallto Wall Carpet
Heating Forced Air
Cooling Central Air
Fireplaces Number 1
Fireplaces Type Gas
Appliance Builtin Oven, Cook Island, Dishwasher, Disposal, Gas Appliances, Island, Microwave, Pantry, Stainless Steel Appliance, Tile
Exterior
Exterior Feature Covered Patio, Fenced, Garden, Porch, Raised Beds, R V Hookup, R V Parking, R V Boat Storage, Security Lights, Sprinkler, Storm Door, Tool Shed, Yard
Parking Features Attached, Oversized
Garage Spaces 2.0
Roof Type Composition
Garage Yes
Building
Lot Description Level
Story 2
Foundation Concrete Perimeter
Sewer Public Sewer
Water Public Water
Level or Stories 2
Schools
Elementary Schools Redland
Middle Schools Gardiner
High Schools Oregon City
Others
Acceptable Financing Cash, Conventional, FHA, VALoan
Listing Terms Cash, Conventional, FHA, VALoan
Read Less Info
Want to know what your home might be worth? Contact us for a FREE valuation!

Our team is ready to help you sell your home for the highest possible price ASAP









