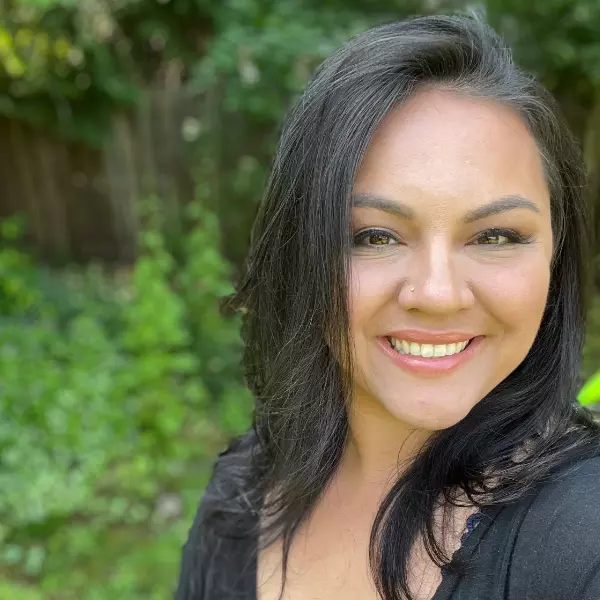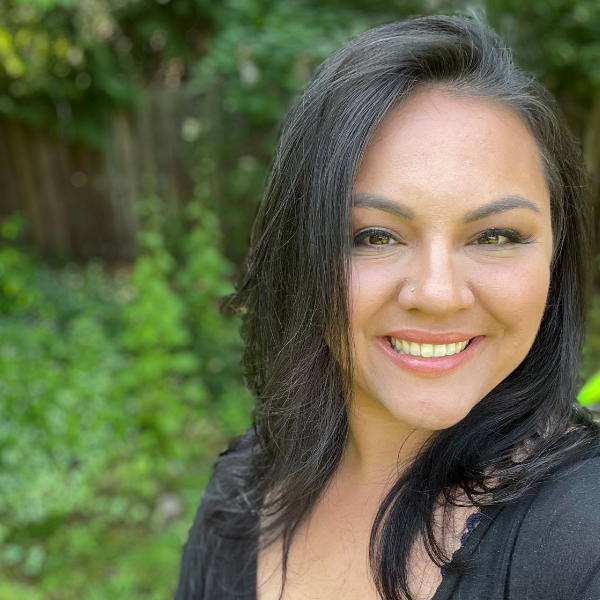Bought with Keller Williams Realty
$420,000
$416,000
1.0%For more information regarding the value of a property, please contact us for a free consultation.
2 Beds
1 Bath
1,096 SqFt
SOLD DATE : 09/12/2025
Key Details
Sold Price $420,000
Property Type Single Family Home
Sub Type Single Family Residence
Listing Status Sold
Purchase Type For Sale
Square Footage 1,096 sqft
Price per Sqft $383
Subdivision Landover-Sharmel
MLS Listing ID 159661280
Sold Date 09/12/25
Style Stories1, Ranch
Bedrooms 2
Full Baths 1
Year Built 1989
Annual Tax Amount $3,808
Tax Year 2024
Lot Size 10,018 Sqft
Property Sub-Type Single Family Residence
Property Description
Tucked away in the heart of Vancouver's desirable Landover Sharmel neighborhood, this charming single-level home at 2712 NE 125th Ct offers a cozy and accessible retreat, perfect for first-time buyers, downsizers, or savvy investors. Spanning 1,089 square feet, this 2-bedroom, 1- bathroom gem sits on a spacious lot, blending comfort with opportunity in a vibrant community. As you step inside, you're greeted by a bright, open layout where natural light pours into the living area, creating an inviting space for relaxation or gatherings. The functional kitchen, equipped with ample cabinetry, flows seamlessly into a cozy dining area, ideal for everyday meals or intimate dinners. From here, the living space opens to a large, fully fenced backyard, where a serene water feature adds a touch of tranquility, making it the perfect spot for outdoor activities, gardening, or simply unwinding. Both bedrooms are generously sized, offering plenty of space for rest or a home office. This home is designed for accessibility, wheelchair-friendly, ensuring comfort for all. Modern conveniences like gas forced air heating, central air conditioning, and a gas water heater keep you comfortable year-round while keeping energy costs in check. Nestled on a quiet cul-de-sac, the property offers a peaceful escape from the hustle and bustle, with quick access to I-205 and SR-500.
Location
State WA
County Clark
Area _22
Rooms
Basement Crawl Space
Interior
Interior Features Laundry, Skylight, Vaulted Ceiling, Vinyl Floor, Wallto Wall Carpet
Heating Forced Air, Wood Stove
Cooling Central Air
Fireplaces Number 1
Fireplaces Type Wood Burning
Appliance Dishwasher, Free Standing Range
Exterior
Exterior Feature Deck, Fenced, Patio, Public Road, R V Parking, Storm Door, Water Feature, Yard
Parking Features Attached
Garage Spaces 2.0
Roof Type Composition
Accessibility AccessibleApproachwithRamp, AccessibleDoors, AccessibleEntrance, AccessibleHallway, GarageonMain, MainFloorBedroomBath, MinimalSteps, OneLevel, UtilityRoomOnMain
Garage Yes
Building
Lot Description Cul_de_sac, Level, Pond
Story 1
Foundation Concrete Perimeter, Stem Wall
Sewer Public Sewer
Water Public Water
Level or Stories 1
Schools
Elementary Schools Endeavour
Middle Schools Cascade
High Schools Evergreen
Others
Senior Community No
Acceptable Financing Cash, Conventional, FHA, VALoan
Listing Terms Cash, Conventional, FHA, VALoan
Read Less Info
Want to know what your home might be worth? Contact us for a FREE valuation!

Our team is ready to help you sell your home for the highest possible price ASAP









