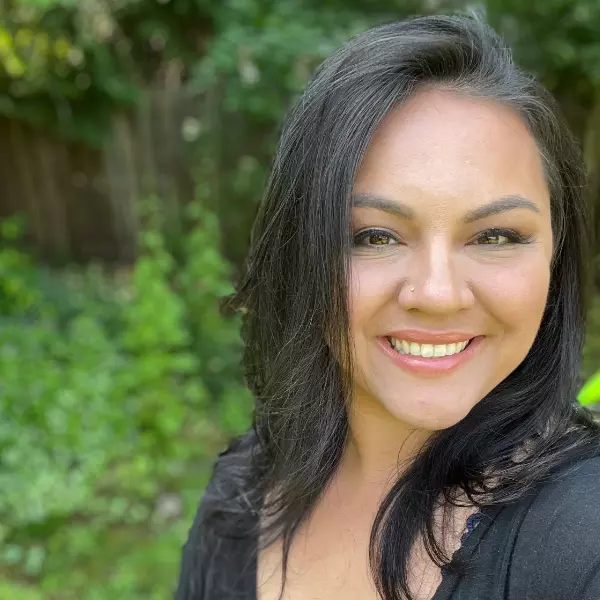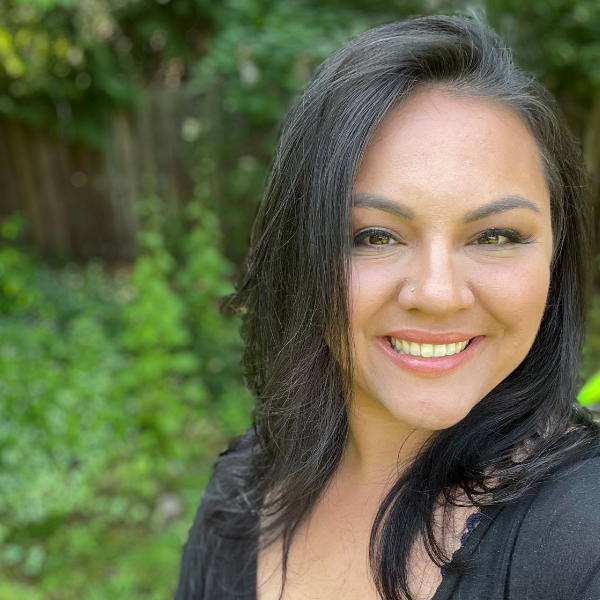Bought with Windermere Realty Trust
$694,500
$694,500
For more information regarding the value of a property, please contact us for a free consultation.
3 Beds
2 Baths
1,977 SqFt
SOLD DATE : 09/15/2025
Key Details
Sold Price $694,500
Property Type Single Family Home
Sub Type Single Family Residence
Listing Status Sold
Purchase Type For Sale
Square Footage 1,977 sqft
Price per Sqft $351
Subdivision Multnomah Village
MLS Listing ID 622878731
Sold Date 09/15/25
Style Cottage
Bedrooms 3
Full Baths 2
Year Built 1934
Annual Tax Amount $8,015
Tax Year 2024
Lot Size 5,227 Sqft
Property Sub-Type Single Family Residence
Property Description
Situated in the heart of coveted Multnomah Village, this exquisitely updated Storybook Cottage blends timeless charm with refined modern living. The home offers an exceptional layout featuring a living room with expansive windows and a classic wood-burning fireplace, flowing seamlessly into a spacious dining area and a beautiful kitchen equipped with quartz countertops, stainless steel appliances, and a newly renovated breakfast nook. The luxurious primary suite is a true sanctuary, with French doors opening to a private deck, an expansive walk-in closet with direct access to the laundry area, and a spa-inspired ensuite bath with a soaking tub and beautifully tiled walk-in shower. Two additional bedrooms are thoughtfully positioned for privacy, while the spacious basement provides generous storage and versatile flex space. Positioned on a picturesque corner lot, the property features beautifully landscaped grounds with mature plantings, RV/boat parking, and plenty of space for outdoor entertaining. Notable upgrades include a new roof, new windows, new sewer line, upgraded electrical system, and a meticulously designed primary suite addition Located in the vibrant Multnomah Village, this home is a short stroll from exceptional dining, boutique shopping, and local charm. Nearby, Gabriel Park and the Southwest Community Center pool offer even more to explore. This home is perfectly positioned to enjoy the best of the neighborhood! [Home Energy Score = 1. HES Report at https://rpt.greenbuildingregistry.com/hes/OR10239992]
Location
State OR
County Multnomah
Area _148
Rooms
Basement Unfinished
Interior
Interior Features Laminate Flooring, Laundry, Quartz, Washer Dryer
Heating Forced Air
Cooling None
Fireplaces Number 1
Fireplaces Type Wood Burning
Appliance Dishwasher, Free Standing Range, Free Standing Refrigerator, Quartz, Stainless Steel Appliance
Exterior
Exterior Feature Deck, Fenced, Fire Pit, Patio, Porch, R V Boat Storage, Yard
View Trees Woods
Roof Type Composition
Accessibility MainFloorBedroomBath, NaturalLighting, WalkinShower
Garage No
Building
Lot Description Corner Lot, Level
Story 3
Foundation Concrete Perimeter
Sewer Public Sewer
Water Public Water
Level or Stories 3
Schools
Elementary Schools Hayhurst
Middle Schools Robert Gray
High Schools Ida B Wells
Others
Senior Community No
Acceptable Financing Cash, Conventional, FHA, VALoan
Listing Terms Cash, Conventional, FHA, VALoan
Read Less Info
Want to know what your home might be worth? Contact us for a FREE valuation!

Our team is ready to help you sell your home for the highest possible price ASAP









