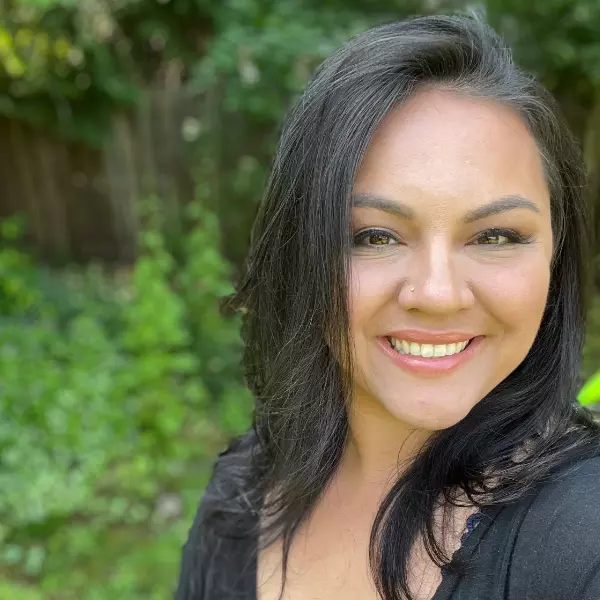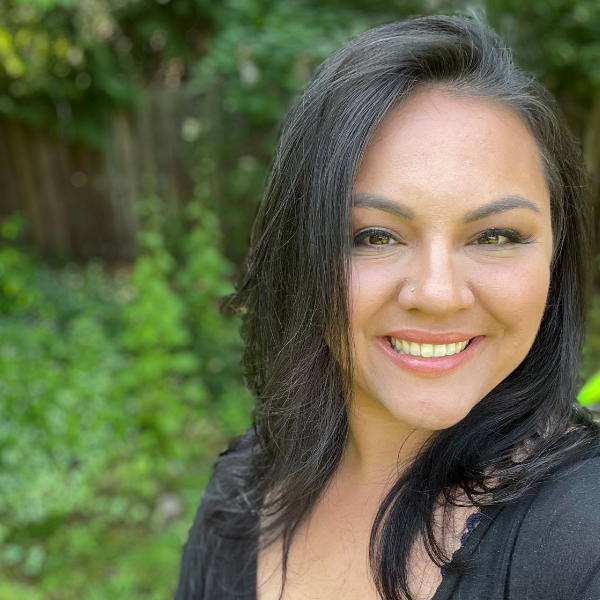Bought with Safe Harbor Realty
$454,900
$449,900
1.1%For more information regarding the value of a property, please contact us for a free consultation.
3 Beds
2 Baths
1,035 SqFt
SOLD DATE : 09/15/2025
Key Details
Sold Price $454,900
Property Type Single Family Home
Sub Type Single Family Residence
Listing Status Sold
Purchase Type For Sale
Square Footage 1,035 sqft
Price per Sqft $439
MLS Listing ID 276508875
Sold Date 09/15/25
Style Stories1, Ranch
Bedrooms 3
Full Baths 2
Year Built 1984
Annual Tax Amount $3,521
Tax Year 2024
Lot Size 7,840 Sqft
Property Sub-Type Single Family Residence
Property Description
Welcome home to this beautifully refreshed 3-bedroom, 2-bath retreat that blends comfort, style, and functionality. As you arrive, you're greeted by a charming front yard and a warm wood front door that sets the tone for what awaits inside. Step into an inviting open space with vaulted ceilings, abundant natural light streaming through brand-new windows, and a stunning high-end tile fireplace that anchors the living area.The home features luxury vinyl flooring throughout, offering both durability and elegance. The updated kitchen is a true showstopper with sleek quartz countertops, stainless steel appliances, and a timeless subway tile backsplash—perfect for both everyday living and entertaining. Both bathrooms have been thoughtfully upgraded, with the primary suite boasting a generously sized closet and a fresh, modern bathroom.Beyond the beautiful interiors, this home has practical updates you'll appreciate, including copper plumbing for peace of mind. Enjoy the seamless transition to outdoor living with a covered deck overlooking a large backyard—ideal for relaxing or hosting summer gatherings. For your vehicles and hobbies, there's a 2-car garage plus RV parking for added convenience.Freshly painted inside and out, this move-in-ready gem combines quality upgrades with timeless appeal. Don't miss your chance to own a home that truly has it all!
Location
State WA
County Clark
Area _22
Rooms
Basement Crawl Space
Interior
Interior Features High Ceilings, High Speed Internet, Laundry, Luxury Vinyl Plank, Quartz, Solar Tube, Tile Floor, Vaulted Ceiling, Vinyl Floor
Heating Wall Furnace
Fireplaces Number 1
Fireplaces Type Wood Burning
Appliance Dishwasher, Disposal, Free Standing Range, Free Standing Refrigerator, Pantry, Quartz, Range Hood, Solid Surface Countertop, Stainless Steel Appliance, Tile
Exterior
Exterior Feature Covered Deck, Deck, Fenced, Fire Pit, Porch, R V Parking, Security Lights, Tool Shed, Yard
Parking Features Attached
Garage Spaces 2.0
Roof Type Composition
Garage Yes
Building
Lot Description Level
Story 1
Foundation Concrete Perimeter
Sewer Public Sewer
Water Public Water
Level or Stories 1
Schools
Elementary Schools Mill Plain
Middle Schools Pacific
High Schools Evergreen
Others
Senior Community No
Acceptable Financing Cash, Conventional, FHA, VALoan
Listing Terms Cash, Conventional, FHA, VALoan
Read Less Info
Want to know what your home might be worth? Contact us for a FREE valuation!

Our team is ready to help you sell your home for the highest possible price ASAP









