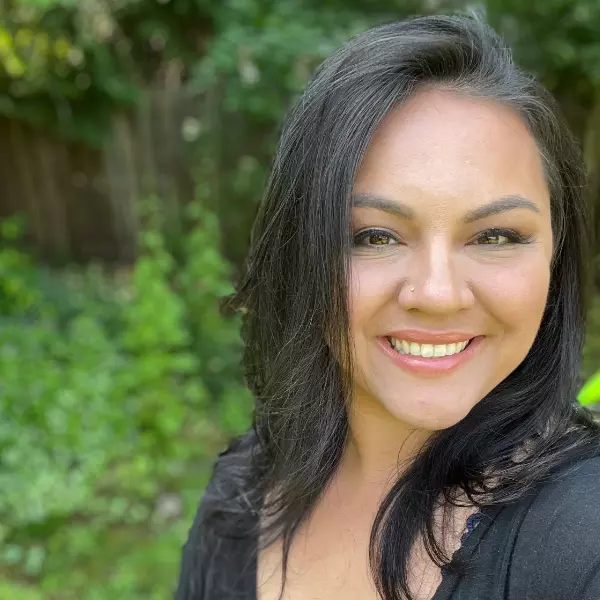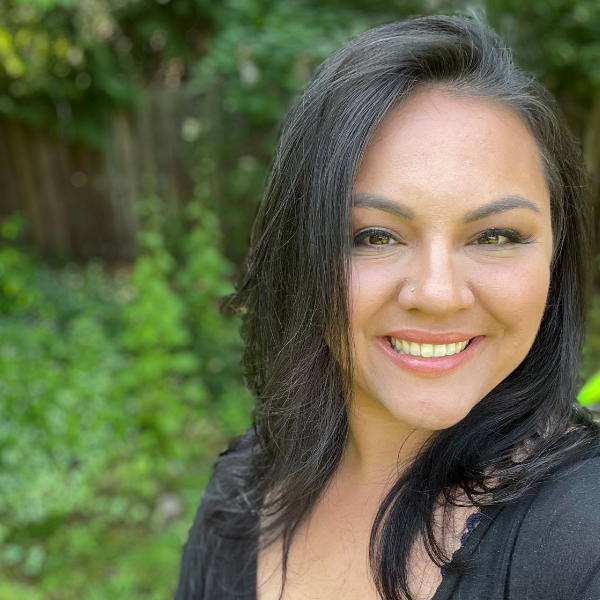Bought with Non Rmls Broker
$240,000
$260,000
7.7%For more information regarding the value of a property, please contact us for a free consultation.
1 Bed
1 Bath
714 SqFt
SOLD DATE : 09/16/2025
Key Details
Sold Price $240,000
Property Type Condo
Sub Type Condominium
Listing Status Sold
Purchase Type For Sale
Square Footage 714 sqft
Price per Sqft $336
Subdivision Pearl District/ Marshall Wells
MLS Listing ID 654006005
Sold Date 09/16/25
Style Loft
Bedrooms 1
Full Baths 1
HOA Fees $610/mo
Year Built 1910
Annual Tax Amount $5,052
Tax Year 2024
Property Sub-Type Condominium
Property Description
This light, bright Marshall Wells loft unit is a perfect home base to explore the city. Located in the award-winning Marshall Wells building with a well-run HOA (dues are actually dropping in October!) Converted from the historic Marshall Wells warehouse in 2001, this building features high ceilings with open beams. Unit 309 peers out toward Kearney Street (and the most magnificent yellow trees in the autumn!) and lets natural light pour in and fill the space, with 11 foot ceilings. The layout of the unit is mostly open, with the bathroom and laundry conveniently tucked away from the main living area. Upgraded kitchen island and built-in shelving & desk under the windows offers more space for storage, cooking and seating. Cork floors and wood windows bring warmth into the space. Walk score and bike score of 98! The building offers an interior courtyard with access on the same floor as this unit. Sellers will pay HOA dues through the end of 2025.
Location
State OR
County Multnomah
Area _148
Rooms
Basement None
Interior
Interior Features Cork Floor, Elevator, Washer Dryer
Heating Forced Air
Cooling Central Air
Appliance Dishwasher, Disposal, Free Standing Range, Free Standing Refrigerator, Island, Microwave, Stainless Steel Appliance
Exterior
Parking Features Shared
Garage Spaces 1.0
View Trees Woods
Roof Type Flat
Accessibility MinimalSteps, OneLevel, UtilityRoomOnMain
Garage Yes
Building
Lot Description Level, On Busline, Seasonal, Street Car, Trees
Story 1
Foundation Block
Sewer Public Sewer
Water Public Water
Level or Stories 1
Schools
Elementary Schools Chapman
Middle Schools West Sylvan
High Schools Lincoln
Others
Senior Community No
Acceptable Financing Cash, Conventional
Listing Terms Cash, Conventional
Read Less Info
Want to know what your home might be worth? Contact us for a FREE valuation!

Our team is ready to help you sell your home for the highest possible price ASAP









